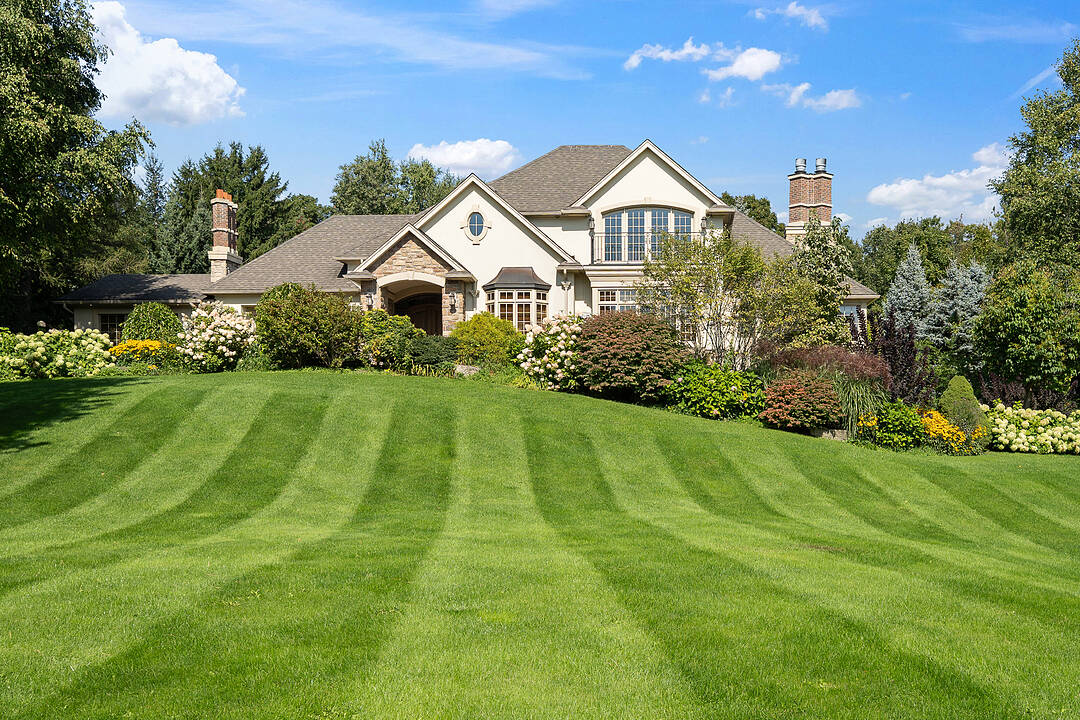Key Facts
- MLS® #: W12474775
- Property ID: SIRC2892913
- Property Type: Residential, Single Family Detached
- Style: Contemporary
- Living Area: 6,400 sq.ft.
- Lot Size: 25.01 ac
- Bedrooms: 3
- Bathrooms: 3+1
- Additional Rooms: Den
- Parking Spaces: 25
- Municipal Taxes 2025: $14,611
- Listed By:
- Daena Allen-Noxon
Property Description
Experience Unmatched Country Luxury on 25 Spectacular Acres
Welcome to a truly extraordinary estate, 25 pristine acres of natural beauty nestled directly across from the exclusive Paintbrush Golf Club and just minutes from the world-renowned Devil’s Pulpit. This isn’t just a home; it’s a lifestyle statement.
Whether you're a passionate golfer, an adventurous hiker, skier, or cyclist, or simply someone who finds peace in fresh country air and the gentle chorus of birdsong, this property offers a rare fusion of recreation and tranquility.
The residence is a masterpiece of design, boasting soaring ceilings, architectural elegance, and a layout curated for both comfort and sophistication. Enjoy the ease of a main-floor primary suite, elevator access to all levels, and multiple walkouts that effortlessly extend your living space into the great outdoors — ideal for entertaining or unwinding with panoramic views as your backdrop.
Additional luxuries include a gated private driveway, garage space for four vehicles, and breathtaking vistas from every room, all crafted to offer an unparalleled living experience.
This is your chance to own a piece of refined country paradise where every day feels like a retreat, and every moment connects you to the beauty that surrounds you.
Don’t miss this rare opportunity to elevate your lifestyle.
Downloads & Media
Amenities
- 3+ Car Garage
- 3+ Fireplaces
- Acreage
- Backyard
- Balcony
- Basement - Finished
- Central Vacuum
- Country
- Country Living
- Cycling
- Eat in Kitchen
- Elevator
- Ensuite Bathroom
- Equestrian
- Garage
- Gardens
- Golf
- Golf Community
- Hardwood Floors
- Laundry
- Outdoor Living
- Parking
- Patio
- Privacy
- Private Elevator
- Scenic
- Ski (Snow)
- Sprinkler System
- Underground Sprinkler
- Walk In Closet
- Walk Out Basement
Rooms
- TypeLevelDimensionsFlooring
- Living roomMain18' 8.8" x 19' 10.1"Hardwood
- Dining roomMain10' 8.6" x 18' 10.7"Hardwood
- OtherMain18' 4" x 28' 8"Hardwood
- SittingMain18' 4" x 28' 8"Hardwood
- KitchenMain21' 10.9" x 27' 5.9"Hardwood
- Breakfast RoomMain7' 4.5" x 8' 10.6"Hardwood
- Family roomMain16' 2" x 21' 8.6"Hardwood
- BedroomMain8' 2" x 13' 6.9"Hardwood
- BedroomMain9' 1.8" x 13' 6.9"Hardwood
- Media / Entertainment2nd floor23' 1.5" x 29' 3.1"Hardwood
- Solarium/SunroomGround floor18' 8.4" x 31' 1.6"Tiles
- Dining roomGround floor18' 8.4" x 31' 1.6"Tiles
- KitchenGround floor7' 3.4" x 20' 9.2"Tiles
- Recreation RoomGround floor15' 2.6" x 16' 11.1"Hardwood
- PlayroomGround floor19' 2.7" x 22' 5.6"Hardwood
Ask Me For More Information
Location
5088 Escarpment Sdrd, Caledon, Ontario, L7K 1G1 Canada
Around this property
Information about the area within a 5-minute walk of this property.
Request Neighbourhood Information
Learn more about the neighbourhood and amenities around this home
Request NowPayment Calculator
- $
- %$
- %
- Principal and Interest 0
- Property Taxes 0
- Strata / Condo Fees 0
Marketed By
Sotheby’s International Realty Canada
1867 Yonge Street, Suite 100
Toronto, Ontario, M4S 1Y5

