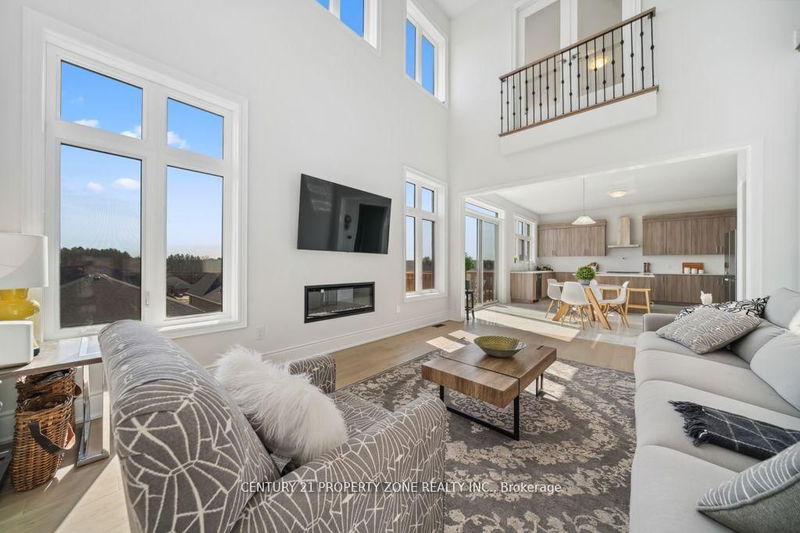Key Facts
- MLS® #: W12096289
- Property ID: SIRC2726999
- Property Type: Residential, Single Family Detached
- Lot Size: 5,753 sq.ft.
- Bedrooms: 5
- Bathrooms: 6
- Additional Rooms: Den
- Parking Spaces: 6
- Listed By:
- CENTURY 21 PROPERTY ZONE REALTY INC.
Property Description
This stunning 4,396 sqft luxury upgraded home, situated on a spacious 50x115 lot, offers exceptional space and style. Featuring 5 large bedrooms, including one on the main floor with its own ensuite bathroom, and 4 additional bedrooms on the second floor, each with its own ensuite, this home boasts a total of 6 bathrooms for ultimate privacy and convenience. The master bedroom is complemented by a rare Juliet balcony, adding European charm and offering views of the expansive family area below. The grand open-to-above family room features soaring 20-foot ceilings, creating a bright and airy atmosphere, while the main floor offers 10-foot ceilings. The second floor includes 9-foot ceilings and a versatile loft area, perfect for a home office, play area, or lounge. Every detail in this home has been upgraded with the finest finishes and materials. The chef-inspired kitchen flows seamlessly into the living and dining areas, perfect for entertaining. The walkout basement offers endless customization potential. Located in a quiet, nature-filled neighborhood, close to top-rated schools, this home provides luxury, privacy, and functionality. Don't miss out on this rare opportunity to own this exceptional property!
Rooms
- TypeLevelDimensionsFlooring
- Family roomGround floor58' 4.7" x 56' 9.1"Other
- Living roomGround floor50' 6.2" x 50' 2.3"Other
- KitchenGround floor29' 6.3" x 38' 4.6"Other
- Breakfast RoomGround floor19' 3.4" x 8' 10.2"Other
- BedroomGround floor10' 11.8" x 12' 9.4"Other
- OtherUpper14' 11" x 21' 5.8"Other
- BedroomUpper15' 1.8" x 12' 9.4"Other
- BedroomUpper12' 9.4" x 13' 5.8"Other
- BedroomUpper16' 11.9" x 12' 9.4"Other
Listing Agents
Request More Information
Request More Information
Location
84 James Walker Ave, Caledon, Ontario, L7C 4N1 Canada
Around this property
Information about the area within a 5-minute walk of this property.
Request Neighbourhood Information
Learn more about the neighbourhood and amenities around this home
Request NowPayment Calculator
- $
- %$
- %
- Principal and Interest 0
- Property Taxes 0
- Strata / Condo Fees 0

