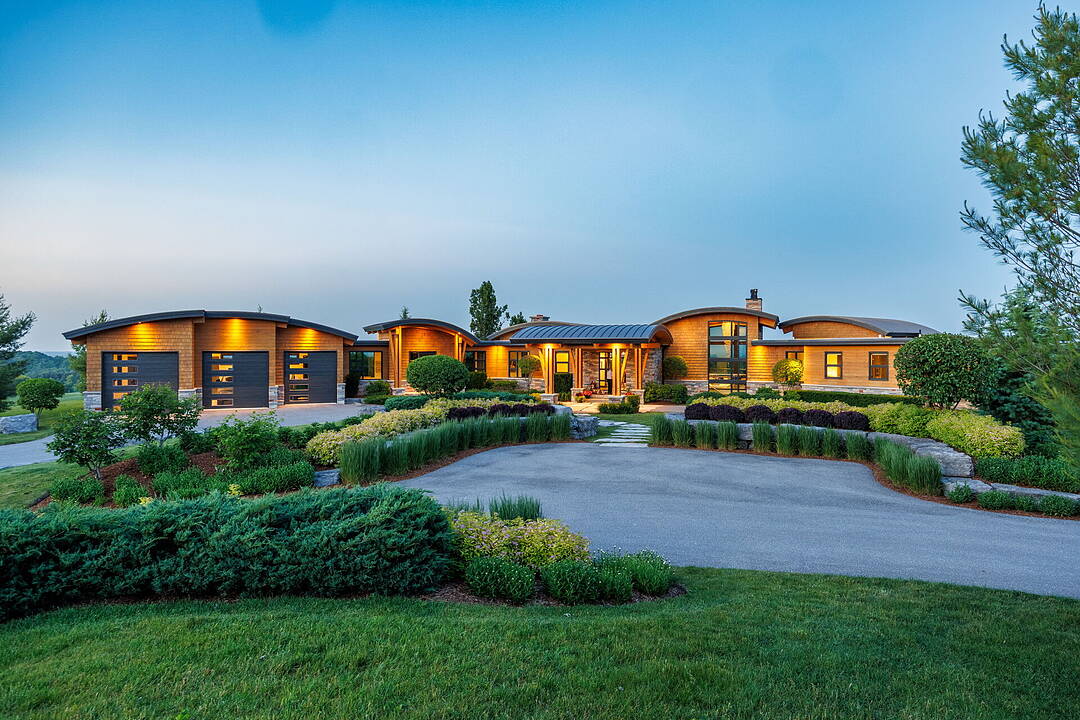Key Facts
- MLS® #: W12286947
- Property ID: SIRC2523846
- Property Type: Residential, Single Family Detached
- Style: Contemporary
- Living Space: 9,173 sq.ft.
- Lot Size: 93.50 ac
- Year Built: 2017
- Bedrooms: 4
- Bathrooms: 4+2
- Additional Rooms: Den
- Parking Spaces: 23
- Municipal Taxes 2025: $17,077
- Listed By:
- Daena Allen-Noxon
Property Description
Nestled in the very heart of nature’s untouched splendor, this distinguished 93 acre country estate rises gracefully from the rolling hills of Caledon—an unparalleled sanctuary where sweeping, unobstructed vistas stretch endlessly across the countryside. Every sunrise here is a brushstroke of serenity, every breeze a whisper of West Coast calm. This is where nature and tranquility converge in perfect harmony.
A true architectural masterpiece, this estate is a celebration of luxury, craftsmanship, and inspired design. Inside, refined elegance flows seamlessly throughout, with every detail—no matter how small—meticulously curated to reflect an unwavering commitment to excellence. From the finest materials to bespoke finishes, this home stands as a testament to uncompromising quality and timeless sophistication.
But more than a residence, this is a rare opportunity—a privileged lifestyle defined by peace, privacy, and panoramic beauty. Homes of this calibre seldom grace the market. When they do, they redefine what it means to live exceptionally.
Downloads & Media
Amenities
- 2 Fireplaces
- 3 Car Garage
- Acreage
- Backyard
- Basement - Finished
- Breakfast Bar
- Central Air
- Central Vacuum
- City
- Country
- Country Living
- Den
- Eat in Kitchen
- Eco-friendly
- Elevator
- Ensuite Bathroom
- Equestrian
- Farm / Ranch
- Farm / Ranch / Plantation
- Fireplace
- Forest
- Garage
- Gardens
- Generator
- Geothermal Energy
- Golf
- Golf Community
- Hardwood Floors
- Hiking
- In Home Fitness
- In-Home Gym
- Laundry
- Open Floor Plan
- Outdoor Living
- Pantry
- Parking
- Patio
- Porte-Cochere
- Privacy
- Private Elevator
- Professional Grade Appliances
- Scenic
- Security System
- Self-contained Suite
- Self-Contained Suite
- Stainless Steel Appliances
- Storage
- Terrace
- Walk In Closet
- Walk Out Basement
- Walk-in Closet
- Wet Bar
- Wine Cellar/Grotto
Rooms
- TypeLevelDimensionsFlooring
- Great RoomMain23' 2.3" x 18' 11.9"Other
- Dining roomMain18' 10.7" x 23' 11.7"Other
- KitchenMain20' 6.8" x 16' 10.3"Other
- Mud RoomMain12' 4.8" x 30' 2.5"Other
- Home officeMain19' 4.6" x 11' 8.5"Other
- OtherMain22' 4.5" x 18' 6.4"Other
- BedroomMain17' 7" x 14' 4"Other
- Laundry roomMain8' 2" x 8' 11.8"Other
- Family roomGround floor23' 2.3" x 41' 9.1"Other
- Exercise RoomGround floor25' 10.6" x 19' 11.3"Other
- BedroomGround floor18' 9.5" x 18' 5.2"Other
- BedroomGround floor17' 8.2" x 14' 1.2"Other
- StorageGround floor16' 4" x 11' 7.3"Other
Ask Me For More Information
Location
5765 Escarpment Sdrd, Caledon, Ontario, L7C 0A9 Canada
Around this property
Information about the area within a 5-minute walk of this property.
Request Neighbourhood Information
Learn more about the neighbourhood and amenities around this home
Request NowPayment Calculator
- $
- %$
- %
- Principal and Interest 0
- Property Taxes 0
- Strata / Condo Fees 0
Marketed By
Sotheby’s International Realty Canada
1867 Yonge Street, Suite 100
Toronto, Ontario, M4S 1Y5

