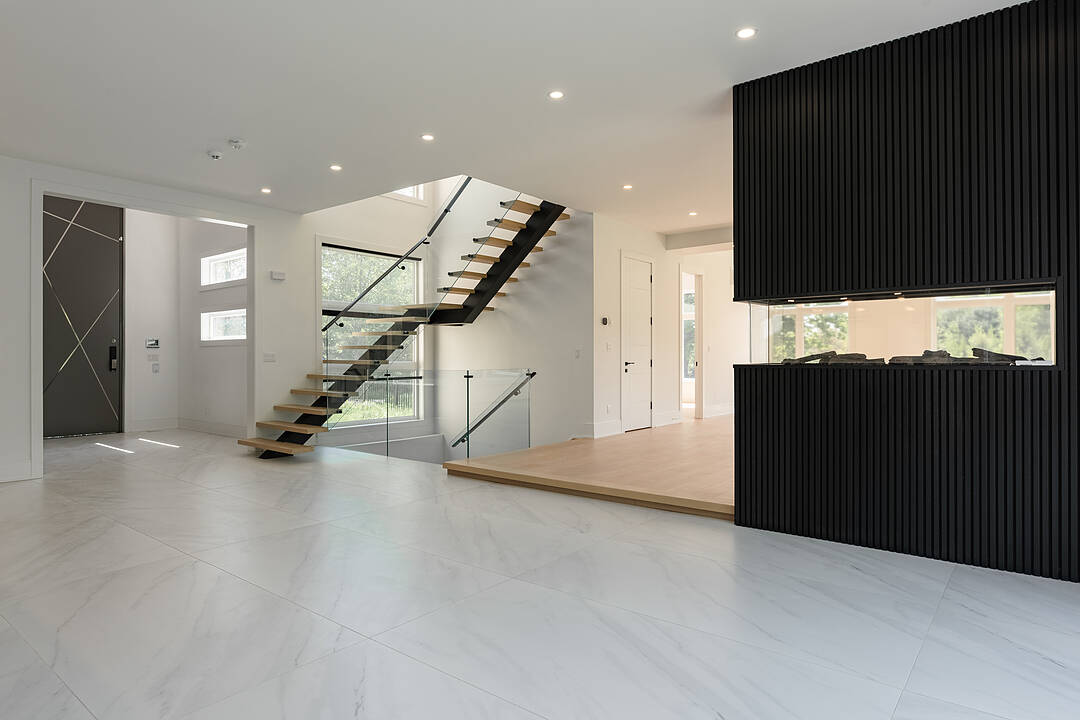Key Facts
- MLS® #: W12366051
- Property ID: SIRC2433726
- Property Type: Residential, Single Family Detached
- Style: Modern
- Living Space: 4,693 sq.ft.
- Lot Size: 10.10 sq.ft.
- Bedrooms: 6
- Bathrooms: 6
- Additional Rooms: Den
- Parking Spaces: 14
- Municipal Taxes 2024: $4,573
- Listed By:
- Kim Nichols, Khalen Meredith
Property Description
Nestled within the rolling hills of Caledon East, this newly constructed contemporary home offers an unparalleled blend of modern luxury and tranquil rural living on ten acres.
Designed with a keen eye for minimalist aesthetics and seamless integration with its natural surroundings, the residence includes clean lines, expansive glazing, and a sophisticated sensibility. Upon arrival, a striking architectural presence unfolds with an approximately 16-foot door imported from Brazil. A light-filled, open-plan interior within includes panoramic views of fields, mature trees, and an ever-changing sky, inviting the outdoors in and blurring the lines between the home and a natural landscape.
At the heart of the home, a dramatic central black fireplace sets the stage dividing an open living space with an expansive Muti gourmet kitchen featuring state-of-the-art appliances and a generous island. Tucked behind this dramatic kitchen is a spicy kitchen ideal for hiding prep work and the chaos of gatherings.
Bedrooms are conceived as private retreats and include spa-like bathrooms. The primary is serene and includes built-in cabinetry and ensuite with walk-in double shower and a freestanding tub that invites relaxation with pastoral views.
Beyond the pristine interior, the property extends to the peace and quiet of the countryside. The exterior is an opportunity for a landscape architect to create a sanctuary. This is more than just a home; it's a statement of modern living where cutting-edge design meets the timeless beauty of nature.
Downloads & Media
Amenities
- 3+ Car Garage
- Acreage
- Air Conditioning
- Backyard
- Basement - Finished
- Breakfast Bar
- Central Air
- Country
- Country Living
- Ensuite Bathroom
- Fireplace
- Forest
- Hardwood Floors
- Laundry
- Open Floor Plan
- Outdoor Living
- Parking
- Quartz Countertops
- Scenic
- Stainless Steel Appliances
- Walk In Closet
Rooms
- TypeLevelDimensionsFlooring
- Dining roomMain13' 5" x 26' 10.8"Other
- Living roomMain16' 9.1" x 30' 6.1"Other
- KitchenMain10' 2.8" x 26' 10.8"Other
- KitchenMain6' 3.9" x 26' 10.8"Other
- Home officeMain9' 8.9" x 14' 4.8"Other
- Hardwood2nd floor15' 10.9" x 19' 7"Other
- Bedroom2nd floor10' 9.1" x 11' 9.3"Other
- Bedroom2nd floor10' 7.1" x 13' 8.9"Other
- Bedroom2nd floor11' 3" x 11' 8.9"Other
- Bedroom2nd floor11' 3.8" x 13' 8.9"Other
- Recreation RoomBasement12' 8.8" x 29' 5.9"Other
- PlayroomBasement8' 11.8" x 20' 4"Other
Listing Agents
Ask Us For More Information
Ask Us For More Information
Location
15206 Bramalea Rd, Caledon, Ontario, L7C 2P8 Canada
Around this property
Information about the area within a 5-minute walk of this property.
Request Neighbourhood Information
Learn more about the neighbourhood and amenities around this home
Request NowPayment Calculator
- $
- %$
- %
- Principal and Interest 0
- Property Taxes 0
- Strata / Condo Fees 0
Marketed By
Sotheby’s International Realty Canada
192 Davenport Road
Toronto, Ontario, M5R 1J2

