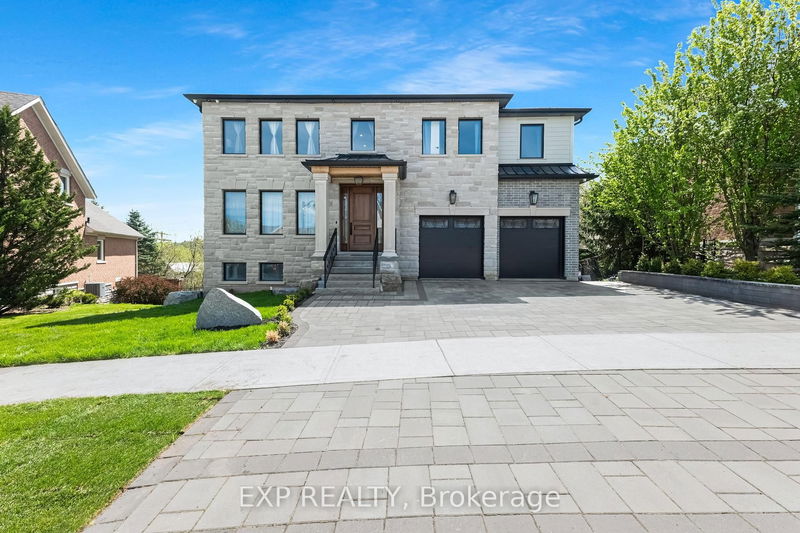Key Facts
- MLS® #: W11939342
- Property ID: SIRC2321388
- Property Type: Residential, Single Family Detached
- Lot Size: 6,756.39 sq.ft.
- Bedrooms: 4+2
- Bathrooms: 5
- Additional Rooms: Den
- Parking Spaces: 5
- Listed By:
- EXP REALTY
Property Description
Welcome to this stunning & newly built home in the quiet & friendly neighbourhood in Caledon. Prepare to be enchanted as you step through the 8' mahogany door into this exquisite custom-built home, perfect for hosting family and friends. Bright & spacious with large windows throughout, top-quality white oak flooring adds elegance to the main and upper floors. The modern kitchen features a large quartz countertop, island with sitting area, and marble backsplash complementing custom cabinetry and panel fridge. Upstairs, 4 spacious bedrooms and 3 washrooms provide comfort. The primary bedroom boasts a large custom walk-in closet, ample windows, and a primary bathroom with a double shower and jacuzzi tub. The bright finished basement offers 2 additional bedrooms and a bathroom, with a walkout to the backyard for outdoor enjoyment. Welcome home!
Rooms
- TypeLevelDimensionsFlooring
- KitchenMain11' 3.8" x 14' 9.1"Other
- Dining roomMain14' 3.2" x 22' 1.7"Other
- Living roomMain12' 2.4" x 21' 8.2"Other
- Laundry roomMain8' 3.2" x 13' 5.8"Other
- Hardwood2nd floor18' 2.5" x 19' 3.4"Other
- Bedroom2nd floor13' 10.8" x 19' 7.4"Other
- Bedroom2nd floor13' 9.7" x 13' 10.1"Other
- Bedroom2nd floor12' 6.3" x 16' 10.7"Other
- Home officeBasement11' 8.1" x 14' 2.8"Other
- Family roomBasement14' 4.8" x 30' 4.1"Other
- Recreation RoomBasement10' 3.2" x 15' 10.1"Other
Listing Agents
Request More Information
Request More Information
Location
60 North Riverdale Dr, Caledon, Ontario, L7C 3K3 Canada
Around this property
Information about the area within a 5-minute walk of this property.
- 26.78% 50 to 64 years
- 18.41% 35 to 49 years
- 15.9% 65 to 79 years
- 15.89% 20 to 34 years
- 5.86% 10 to 14 years
- 5.86% 15 to 19 years
- 4.18% 0 to 4 years
- 4.18% 5 to 9 years
- 2.93% 80 and over
- Households in the area are:
- 80.53% Single family
- 15.58% Single person
- 2.59% Multi person
- 1.3% Multi family
- $220,339 Average household income
- $87,789 Average individual income
- People in the area speak:
- 83.93% English
- 4.78% Punjabi (Panjabi)
- 2.17% Italian
- 2.17% English and non-official language(s)
- 1.74% Polish
- 1.3% German
- 1.3% Portuguese
- 0.87% French
- 0.87% Dutch
- 0.87% Hindi
- Housing in the area comprises of:
- 95.24% Single detached
- 3.57% Duplex
- 1.19% Apartment 1-4 floors
- 0% Semi detached
- 0% Row houses
- 0% Apartment 5 or more floors
- Others commute by:
- 3.13% Other
- 0% Public transit
- 0% Foot
- 0% Bicycle
- 27.64% High school
- 24.12% Bachelor degree
- 22.62% College certificate
- 10.55% Did not graduate high school
- 6.03% Post graduate degree
- 5.52% Trade certificate
- 3.52% University certificate
- The average air quality index for the area is 2
- The area receives 302.46 mm of precipitation annually.
- The area experiences 7.39 extremely hot days (30.63°C) per year.
Request Neighbourhood Information
Learn more about the neighbourhood and amenities around this home
Request NowPayment Calculator
- $
- %$
- %
- Principal and Interest $9,033 /mo
- Property Taxes n/a
- Strata / Condo Fees n/a

