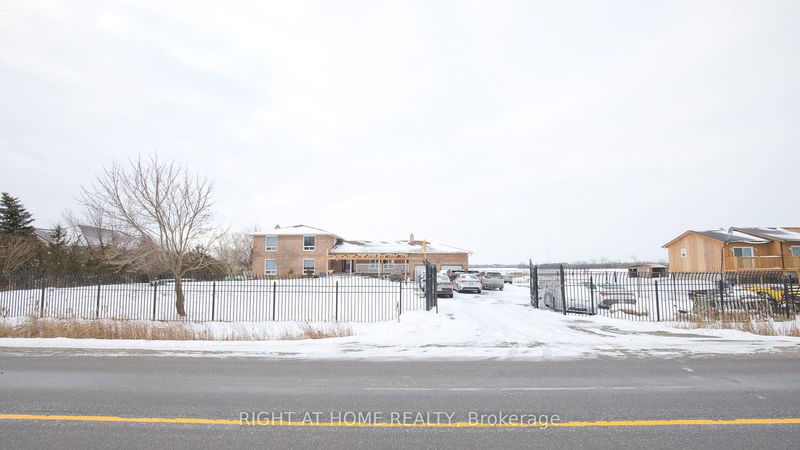Key Facts
- MLS® #: W11953568
- Property ID: SIRC2264993
- Property Type: Residential, Single Family Detached
- Lot Size: 37,500 sq.ft.
- Bedrooms: 5+2
- Bathrooms: 5
- Additional Rooms: Den
- Parking Spaces: 17
- Listed By:
- RIGHT AT HOME REALTY
Property Description
Welcome to 13612 Innis Lake Road! This Split-Level Bungalow On Innis Lake Rd In 1 Acre Of Land offers an abundance of natural light. It entails a New Asphalt Driveway 110Ft X 35Ft 15 Cars. Step inside and be captivated by the elevated 8-ft ceilings that create an airy and spacious feel throughout. The chef's kitchen, adorned with stainless steel appliances perfect for hosting. French doors seamlessly connect the kitchen to the outdoors, allowing for indoor and outdoor entertaining. Indulge in the spa-grade custom glass shower and soaker bathtub, creating a luxurious retreat in the beautiful sunroom. Just minutes drive to a local hospital, Hwy, schools, grocery store and all other essential amenities. Ascend the oak wood staircase to the upper level and discover the loft and peaceful bedrooms. It also entails a full functioning workshop in the back. Located in a quiet and walker-friendly neighbourhood, this home is the epitome of comfort and style. Don't miss the chance to make this idyllic haven yours and experience the perfect blend of luxury and nature. **EXTRAS** Basement Split 2 Bedrooms And Kitchen, One Side Is Open Concept. New Furnace & Propane Tank
Rooms
- TypeLevelDimensionsFlooring
- BedroomUpper9' 10.1" x 9' 10.1"Other
- BedroomUpper10' 11.8" x 9' 10.1"Other
- BedroomUpper18' 5.3" x 11' 9.7"Other
- BedroomMain9' 10.1" x 9' 10.1"Other
- BedroomMain10' 11.8" x 9' 10.1"Other
- Living roomMain11' 9.7" x 19' 8.2"Other
- Family roomMain11' 9.7" x 24' 11.2"Other
- Family roomBasement17' 8.5" x 19' 8.2"Other
- BedroomBasement 29' 10.1" x 9' 10.1"Other
- BedroomBasement 210' 11.8" x 9' 10.1"Other
- KitchenBasement 211' 9.7" x 9' 10.1"Other
- Solarium/SunroomOther114' 9.9" x 65' 7.4"Other
Listing Agents
Request More Information
Request More Information
Location
13612 Innis Lake Rd, Caledon, Ontario, L7C 2Z7 Canada
Around this property
Information about the area within a 5-minute walk of this property.
- 26.67% 20 to 34 years
- 21.33% 50 to 64 years
- 14.67% 65 to 79 years
- 13.33% 35 to 49 years
- 6.67% 15 to 19 years
- 5.33% 10 to 14 years
- 5.33% 80 and over
- 4% 5 to 9
- 2.67% 0 to 4
- Households in the area are:
- 62.5% Single family
- 18.75% Single person
- 12.5% Multi family
- 6.25% Multi person
- $108,000 Average household income
- $37,800 Average individual income
- People in the area speak:
- 47.06% English
- 35.29% Punjabi (Panjabi)
- 10.29% Italian
- 4.42% English and non-official language(s)
- 1.47% Polish
- 1.47% Portuguese
- 0% French
- 0% Blackfoot
- 0% Atikamekw
- 0% Ililimowin (Moose Cree)
- Housing in the area comprises of:
- 95.24% Single detached
- 4.76% Duplex
- 0% Semi detached
- 0% Row houses
- 0% Apartment 1-4 floors
- 0% Apartment 5 or more floors
- Others commute by:
- 9.38% Other
- 0% Public transit
- 0% Foot
- 0% Bicycle
- 43.84% High school
- 23.29% College certificate
- 21.92% Did not graduate high school
- 10.96% Bachelor degree
- 0% Trade certificate
- 0% University certificate
- 0% Post graduate degree
- The average air quality index for the area is 2
- The area receives 292.91 mm of precipitation annually.
- The area experiences 7.39 extremely hot days (31.32°C) per year.
Request Neighbourhood Information
Learn more about the neighbourhood and amenities around this home
Request NowPayment Calculator
- $
- %$
- %
- Principal and Interest $9,277 /mo
- Property Taxes n/a
- Strata / Condo Fees n/a

