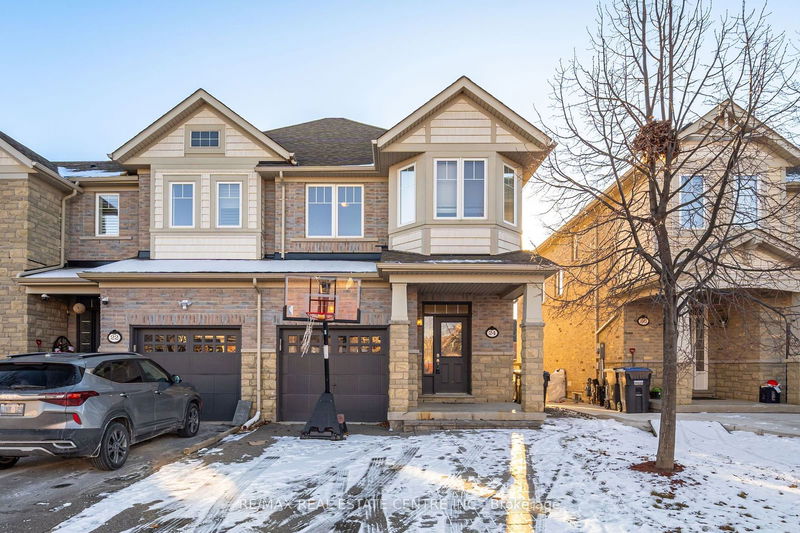Key Facts
- MLS® #: W11918685
- Property ID: SIRC2237018
- Property Type: Residential, Townhouse
- Lot Size: 3,070.24 sq.ft.
- Bedrooms: 3+2
- Bathrooms: 4
- Additional Rooms: Den
- Parking Spaces: 3
- Listed By:
- RE/MAX REAL ESTATE CENTRE INC.
Property Description
Simply Outstanding End Unit Townhome, Just Like A Semi, Offering A Very Attractive Floor Plan, 9' Ceilings On Main Floor. 3Bdrm Model With 2nd Level Laundry Room & Large Primary Bedroom With 5Pc Ensuite, Sep Shower, Double Sinks & W/In Closet. Beautiful Open Concept Kitchen With Ceramic B/Splash & Quartz Countertops. Open Concept Family Room With Gas Fireplace. Finished Basement With Rough In For Kitchen and Potential for a separate entrance.
Rooms
- TypeLevelDimensionsFlooring
- Great RoomMain12' 11.9" x 13' 6.2"Other
- KitchenMain18' 3.2" x 10' 2"Other
- Dining roomMain14' 9.1" x 11' 4.6"Other
- Primary bedroom2nd floor12' 11.9" x 25' 1.5"Other
- Bedroom2nd floor9' 10.5" x 12' 8.7"Other
- Bedroom2nd floor8' 11.8" x 11' 4.2"Other
- BedroomBasement8' 5.9" x 9' 10.8"Other
- Great RoomBasement12' 3.2" x 22' 2.5"Other
Listing Agents
Request More Information
Request More Information
Location
24 Icefall Rd, Caledon, Ontario, L7C 3T7 Canada
Around this property
Information about the area within a 5-minute walk of this property.
Request Neighbourhood Information
Learn more about the neighbourhood and amenities around this home
Request NowPayment Calculator
- $
- %$
- %
- Principal and Interest 0
- Property Taxes 0
- Strata / Condo Fees 0

