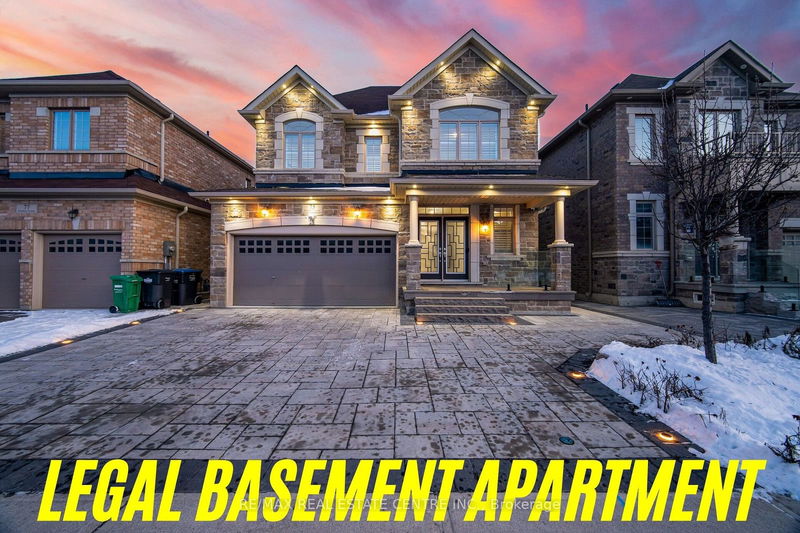Key Facts
- MLS® #: W11913295
- Property ID: SIRC2232037
- Property Type: Residential, Single Family Detached
- Lot Size: 3,820.01 sq.ft.
- Bedrooms: 4+2
- Bathrooms: 5
- Additional Rooms: Den
- Parking Spaces: 5
- Listed By:
- RE/MAX REAL ESTATE CENTRE INC.
Property Description
Step into your dream home in the heart of prestigious Southfields Village, Caledon! This breathtaking 4+2 bedroom, 5-washroom residence features a legal, rentable finished basement apartment perfect for generating extra income or accommodating a larger family. Immerse yourself in luxury with hundreds of thousands spent on top-tier upgrades, including a high efficiency heat pump, Beacon Hill interlock stone beautifully wrapping around the home, low voltage lighting illuminating the driveway, pot lights elegantly placed around the house, and a backyard transformed into a serene retreat. Sophistication meets style with crown molding on the main level and second-floor hallway and feature walls adorned with wainscoting, adding timeless elegance to the interior. Stay secure and connected with the added convenience of built-in security cameras. Every detail has been thoughtfully curated, from the soundproof basement to the sleek epoxy grout flooring, creating a home that exudes both elegance and practicality. This property is more than a house its a statement of style and comfort, offering a seamless blend of luxury, functionality, and location. Don't just imagine living here make it your reality. This one-of-a-kind gem is waiting for you to call it home!
Rooms
- TypeLevelDimensionsFlooring
- Living roomMain10' 11.8" x 12' 9.9"Other
- Dining roomMain10' 11.1" x 12' 9.4"Other
- Family roomMain11' 3.8" x 17' 7"Other
- KitchenMain16' 9.1" x 16' 9.5"Other
- Breakfast RoomMain14' 1.6" x 16' 9.5"Other
- Primary bedroom2nd floor14' 5.6" x 17' 3"Other
- Bedroom2nd floor10' 5.5" x 13' 11.7"Other
- Bedroom2nd floor13' 3.4" x 13' 4.6"Other
- Bedroom2nd floor11' 1.8" x 11' 10.9"Other
- KitchenBasement14' 6" x 15' 5"Other
- Great RoomBasement11' 8.1" x 14' 8.9"Other
- BedroomBasement12' 4" x 12' 3.6"Other
Listing Agents
Request More Information
Request More Information
Location
75 Dotchson Ave, Caledon, Ontario, L7C 4G7 Canada
Around this property
Information about the area within a 5-minute walk of this property.
Request Neighbourhood Information
Learn more about the neighbourhood and amenities around this home
Request NowPayment Calculator
- $
- %$
- %
- Principal and Interest 0
- Property Taxes 0
- Strata / Condo Fees 0

