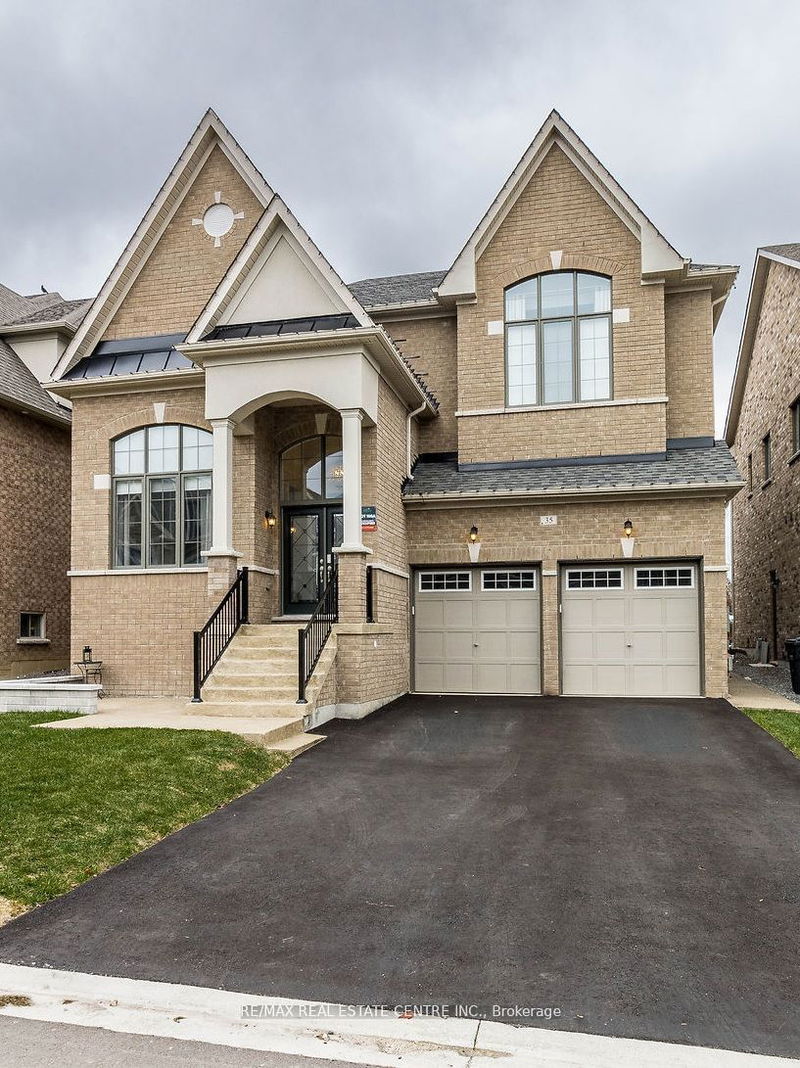Key Facts
- MLS® #: W11895002
- Property ID: SIRC2209083
- Property Type: Residential, Single Family Detached
- Lot Size: 5,340.28 sq.ft.
- Bedrooms: 6+2
- Bathrooms: 9
- Additional Rooms: Den
- Parking Spaces: 6
- Listed By:
- RE/MAX REAL ESTATE CENTRE INC.
Property Description
Show Stopper !! Perfect Multi-Generational Home P.L.U.S. Income Property $2,500 / month. P.L.U.S. In-Law Suite. This NEW home has it all. Bedrooms - 6 + 2 in bsmt. Washrooms - 7 + 2 in bsmt. ALL 6 bedrooms have an ensuite bath. 2 Bedroom Legal Basement Apartment Sep Entrance and Laundry. No Side Walk, 6 Car Parking. Wooded Lot. 7 Walk-In Closets, Custom Walk-In Pantry, Large Linen Closet and many other storage closets. High ceilings - Main Floor - 10' & 12' Ceilings, 2nd Floor and Basement - 9' Ceilings. Hardscape Around Entire Property Exposed Aggregate. Custom Roller Shades and Window Coverings Throughout. ALL Work in this Home has been Professionally Done, Including the Festive Outdoor Lights, NO Expenses Spared. Way Too Many Upgrades to Mention, and a Steal at Under $2.5 Million. **EXTRAS** 3 Fridge, 2 Stoves, 1 Dishwasher, 2 Clothes Washers, 2 Dryers, Water Softener, Pot Filler, All Window Coverings, Custom Roller Shades, Stair Runner, Closet Organizers, Pull Out Pantry Shelves, Biometric Lock, 6 Ceiling Fans, Upgraded ELF
Rooms
- TypeLevelDimensionsFlooring
- Living roomMain14' 11" x 16' 1.3"Other
- KitchenMain9' 7.3" x 17' 11.1"Other
- Breakfast RoomMain11' 7.3" x 17' 11.1"Other
- Family roomMain20' 11.9" x 17' 7"Other
- BedroomMain10' 7.8" x 10' 7.8"Other
- Other2nd floor21' 2.3" x 16' 1.2"Other
- Bedroom2nd floor12' 9.4" x 10' 11.8"Other
- Bedroom2nd floor11' 7.3" x 10' 11.8"Other
- Bedroom2nd floor10' 11.8" x 15' 4.6"Other
- Bedroom2nd floor16' 1.2" x 11' 7.3"Other
- Recreation RoomBasement8' 1.2" x 29' 7.1"Other
- OtherBasement33' 5.9" x 26' 2.9"Other
Listing Agents
Request More Information
Request More Information
Location
35 Arthur Griffin Cres, Caledon, Ontario, L7C 4E9 Canada
Around this property
Information about the area within a 5-minute walk of this property.
- 20.16% 50 to 64 years
- 18.99% 20 to 34 years
- 18.6% 35 to 49 years
- 12.02% 65 to 79 years
- 7.75% 5 to 9 years
- 6.98% 15 to 19 years
- 6.59% 10 to 14 years
- 6.2% 0 to 4 years
- 2.71% 80 and over
- Households in the area are:
- 85.45% Single family
- 10.91% Single person
- 3.64% Multi family
- 0% Multi person
- $178,000 Average household income
- $61,800 Average individual income
- People in the area speak:
- 61.02% English
- 21.64% Punjabi (Panjabi)
- 6.06% English and non-official language(s)
- 2.17% Tamil
- 2.17% Urdu
- 2.17% Italian
- 1.3% Assyrian Neo-Aramaic
- 1.3% Polish
- 1.3% Gujarati
- 0.87% French
- Housing in the area comprises of:
- 98.55% Single detached
- 1.45% Apartment 1-4 floors
- 0% Semi detached
- 0% Duplex
- 0% Row houses
- 0% Apartment 5 or more floors
- Others commute by:
- 2.82% Foot
- 2.82% Other
- 0% Public transit
- 0% Bicycle
- 32.94% High school
- 21.76% Bachelor degree
- 17.65% College certificate
- 13.53% Did not graduate high school
- 5.88% Trade certificate
- 4.71% Post graduate degree
- 3.53% University certificate
- The average air quality index for the area is 2
- The area receives 294.19 mm of precipitation annually.
- The area experiences 7.39 extremely hot days (30.94°C) per year.
Request Neighbourhood Information
Learn more about the neighbourhood and amenities around this home
Request NowPayment Calculator
- $
- %$
- %
- Principal and Interest $11,231 /mo
- Property Taxes n/a
- Strata / Condo Fees n/a

