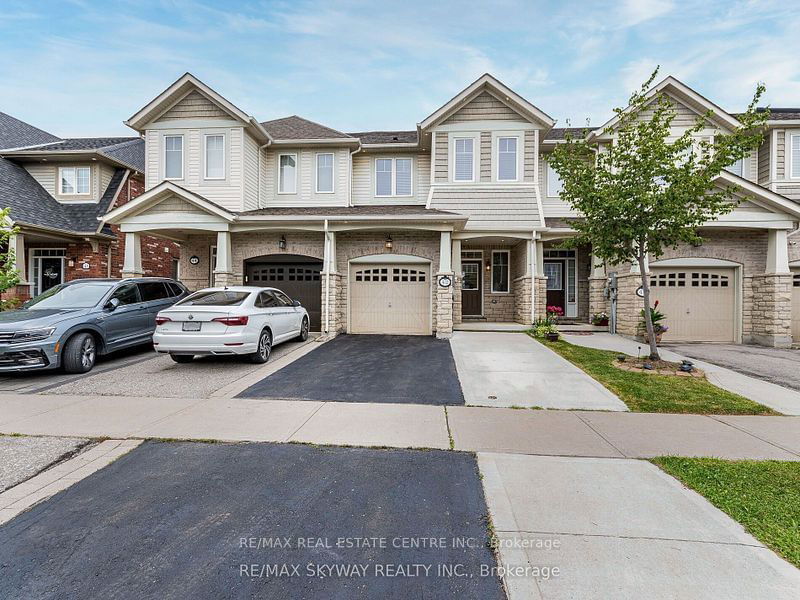Key Facts
- MLS® #: W11895086
- Property ID: SIRC2209082
- Property Type: Residential, Townhouse
- Lot Size: 2,099.71 sq.ft.
- Bedrooms: 3
- Bathrooms: 4
- Additional Rooms: Den
- Parking Spaces: 3
- Listed By:
- RE/MAX REAL ESTATE CENTRE INC.
Property Description
NOT TO BE MISSED - PRICE TO SELL Absolutely Gorgeous And Move-In Ready 3-Bedroom, 4-Bathroom Freehold Townhouse That Looks & Feels Like A Model Property In Highly Desirable Southfields Village In Caledon. 1651 sqft Above Grade As Per MPAC + Finished Basement. Bright & Airy Open Concept Living Space With Large Windows, Stylish Dining Area And A Breakfast Nook. Gourmet Kitchen With Granite Countertop, Chic Backsplash, Extra-Tall Espresso Cabinets & S/S Appliances. Hardwood Flooring On the Main Level With a 9' Ft. High Ceiling, And High-End Vinyl Flooring On Second & Basement Levels. No Carpet Throughout. Oak Stairs with Iron Pickets. Cozy Basement Family Room With Fireplace, Custom Built-In Shelves, and An Additional Washroom. Luxurious Master-Suite With His & Her Walk-In Closets And 4-Piece Ensuite. Two Other Generously Sized Bedrooms. Convenient Second Floor Laundry Room. Fully Fenced Backyard With Patio, Gazebo, And Gas Line For BBQs. Extended Driveway. Interior & Exterior Pot Lights. Access To Garage From Inside. Freshly Painted.
Listing Agents
Request More Information
Request More Information
Location
42 Mcpherson Rd, Caledon, Ontario, L7C 3Y6 Canada
Around this property
Information about the area within a 5-minute walk of this property.
Request Neighbourhood Information
Learn more about the neighbourhood and amenities around this home
Request NowPayment Calculator
- $
- %$
- %
- Principal and Interest 0
- Property Taxes 0
- Strata / Condo Fees 0

