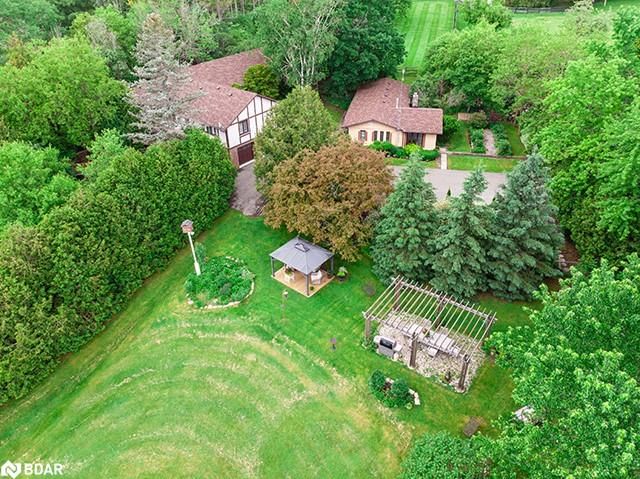Key Facts
- MLS® #: 40656905
- Property ID: SIRC2193679
- Property Type: Residential, Single Family Detached
- Living Space: 5,500 sq.ft.
- Lot Size: 15.82 ac
- Bedrooms: 3+2
- Bathrooms: 4
- Parking Spaces: 12
- Listed By:
- Royal LePage RCR Realty Brokerage
Property Description
This 15.8-acre oasis, nestled at the end of a tree-lined, winding driveway, offers abundant parking and two bungalows with three independent living spaces totaling approximately 5500 sq ft. The property includes a 4-box stall barn, run-in shed, and storage shed. The main home is a spacious, charming raised bungalow with 10' ceilings on both levels. The main level features hardwood and ceramic floors, large rooms, and two walk-outs to tiered decking. Recently updated bathrooms enhance the main home. The ground level is finished with an air-lock entry, kitchen, dining, bar areas, a 3-piece bathroom, family room, and access to the 2-car garage. The lower level includes a walk-out from the sitting area, 2 bedrooms, a 3-piece bathroom, and an open office area. The independent 1185 sq ft guest house has its own heat pump and septic, perfect for additional family or rental income. The property boasts a picturesque and private landscape with varied topography, including hills, valleys, bush, a small stream, and a secluded bonfire area. Exposed stone walls from a century barn enhance the perennial and ornamental gardens around the guest house. Numerous outdoor living spaces are surrounded by beautiful gardens. Partially fenced paddocks (some with electric fencing) surround the barn, which has hydro and its own well.
Fiber-Optic Service Thru Vianet To Both Dwellings. Recent Upgrades Include Roof & Windows On Both Homes, Furnace, Air Conditioning, Attic Insulation in Main Home. Mini-Split Heat Pump In Guest House.
Rooms
- TypeLevelDimensionsFlooring
- Dining roomMain14' 11.9" x 15' 10.1"Other
- KitchenMain14' 6.8" x 14' 4.8"Other
- Living roomMain21' 3.1" x 25' 5.9"Other
- Breakfast RoomMain10' 11.8" x 11' 10.1"Other
- Primary bedroomMain15' 10.9" x 20' 9.4"Other
- BedroomMain9' 8.9" x 12' 11.9"Other
- Family roomLower15' 1.8" x 18' 4"Other
- KitchenLower6' 11.8" x 9' 8.1"Other
- DinetteLower7' 10.8" x 12' 9.4"Other
- Recreation RoomBasement11' 3.8" x 26' 2.9"Other
- BedroomMain10' 2" x 10' 2.8"Other
- Primary bedroomBasement12' 2.8" x 16' 2.8"Other
- BedroomBasement10' 7.8" x 10' 9.1"Other
- Home officeBasement10' 4.8" x 10' 9.1"Other
Listing Agents
Request More Information
Request More Information
Location
14902 Mount Pleasant Road, Caledon, Ontario, L7E 3M3 Canada
Around this property
Information about the area within a 5-minute walk of this property.
Request Neighbourhood Information
Learn more about the neighbourhood and amenities around this home
Request NowPayment Calculator
- $
- %$
- %
- Principal and Interest $16,553 /mo
- Property Taxes n/a
- Strata / Condo Fees n/a

