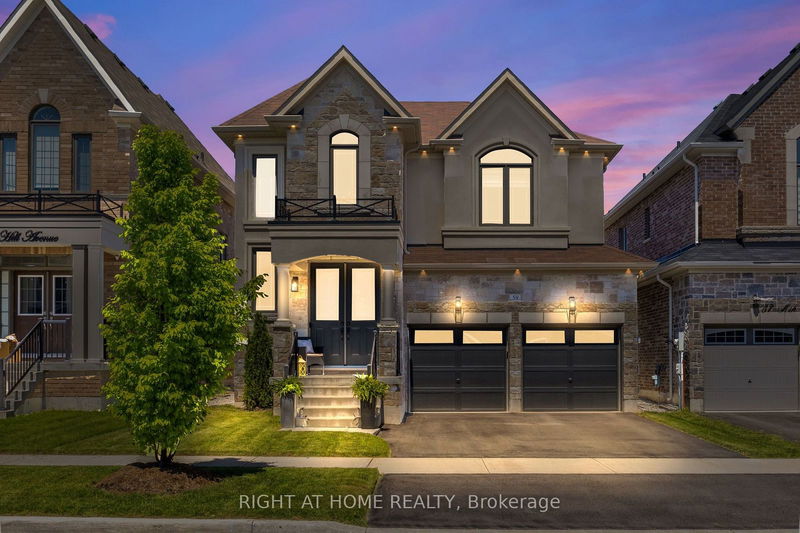Key Facts
- MLS® #: W10428880
- Property ID: SIRC2170813
- Property Type: Residential, Single Family Detached
- Lot Size: 4,120.76 sq.ft.
- Bedrooms: 4
- Bathrooms: 4
- Additional Rooms: Den
- Parking Spaces: 4
- Listed By:
- RIGHT AT HOME REALTY
Property Description
Welcome to 59 Ash Hill Avenue! A Beautiful 4 Bedroom and 3.5 Bathroom With Over 3000 Square Feet Of Living Space Including The Finished Basement. The Main Floor Boasts An Open Concept Layout With 9 ft Ceilings, An Impressive 17 ft Open-To-Above Foyer, Hardwood Flooring, 12 x 24 Tiles, 8 ft Doors And Openings. The Upgraded Kitchen is Equipped With Quartz Countertops, Backsplash, Stainless Steel Appliances and Both Over And Undermount Lighting. The Family Room Is A Highlight With Its Coffered Ceiling, Italian Tile Fireplace, And A Beautiful Bay Window. The Primary Bedroom Offers A Luxurious Ensuite Bath Featuring A Frameless Glass Shower With Rain Shower Head, A Free Standing Deep Soaker Tub And Double Vanity Sinks. The Fully Finished Basement Is Ideal For Entertaining, Featuring Pot Lights, A Wet Bar, An Open Concept Layout And Ample Storage. Custom Blinds Are Installed Throughout The House Adding A Touch Of Elegance To Every Room. Escape Into The Backyard Featuring Interlock Patio And Shed. Exterior Finishes Include Upgraded Stone And Stucco Package And Exterior Pot Lights. Don't Miss The Chance To Make This Property Your Own!
Rooms
- TypeLevelDimensionsFlooring
- Family roomMain11' 9.7" x 19' 8.2"Other
- Dining roomMain13' 5.8" x 15' 11"Other
- KitchenMain12' 9.5" x 15' 8.9"Other
- Primary bedroom2nd floor16' 9.1" x 13' 5.8"Other
- Bedroom2nd floor9' 10.1" x 9' 10.1"Other
- Bedroom2nd floor10' 2" x 13' 9.3"Other
- Bedroom2nd floor10' 2" x 13' 9.3"Other
Listing Agents
Request More Information
Request More Information
Location
59 Ash Hill Ave, Caledon, Ontario, L7C 4E8 Canada
Around this property
Information about the area within a 5-minute walk of this property.
Request Neighbourhood Information
Learn more about the neighbourhood and amenities around this home
Request NowPayment Calculator
- $
- %$
- %
- Principal and Interest 0
- Property Taxes 0
- Strata / Condo Fees 0

