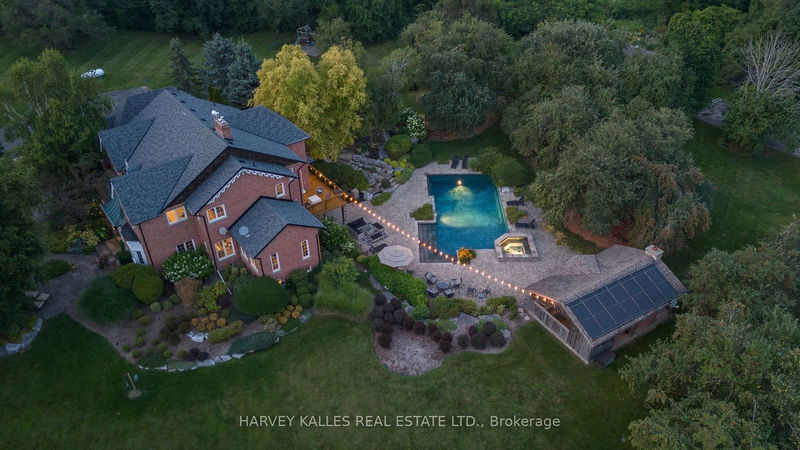Key Facts
- MLS® #: W9418909
- Property ID: SIRC2137757
- Property Type: Residential, Single Family Detached
- Lot Size: 241,582 sq.ft.
- Year Built: 31
- Bedrooms: 5+1
- Bathrooms: 6
- Additional Rooms: Den
- Parking Spaces: 9
- Listed By:
- HARVEY KALLES REAL ESTATE LTD.
Property Description
Stunning Victorian Reproduction home w/ over 6600 sq. ft.total, perfectly located on a dream 15+ acre oasis amongst a quiet collection of estate homes. Justminutes from Caledon East and Orangeville. The backyard includes a luxurious oversizedcopper-ionized pool w/ built-in safety ledge, custom cabana milled on site w/ wet bar, wood burningfireplace & laundry. 30' x 40' heated and insulated drive shed, approximately 5 acres of clearedland with 10+ acres of forest and trails, custom built stream and waterfall, fully engineeredoutdoor hockey rink with drainage & lighting (potential to convert to a pickleball or tennis court),tobogganing hill and play set, & fully manicured lawns + gorgeous gardens. Inside, you will find anexpansive, yet cozy living space filled with natural light. Custom dove-tailed wood cabinetry in thekitchen with 2 dishwashers and heated slate flooring. Open concept living area with a beautiful view and walk out to the newly refinished patio (2024). Formal dining room which could be easily converted to a main floor primary with ensuite. Main floor laundry. High speed internet throughout the home and backyard. 5 large bedrooms on the second floor plus an additional bedroom in the basement. Bright primary bedroom with spa-like ensuite. 6 bathrooms total. Sauna and games room in the walk-out basement. The perfect home for multi-generational living, raising a family or entertaining friends.
Rooms
- TypeLevelDimensionsFlooring
- KitchenMain20' 9.6" x 19' 10.5"Other
- Dining roomMain13' 6.5" x 17' 5.4"Other
- Living roomMain37' 4.4" x 28' 8.4"Other
- Primary bedroom2nd floor21' 9.4" x 15' 11"Other
- Bedroom2nd floor13' 7.3" x 17' 4.2"Other
- Bedroom2nd floor13' 5.4" x 13' 6.5"Other
- Bedroom2nd floor12' 9.4" x 13' 3.4"Other
- Bedroom2nd floor12' 11.1" x 11' 4.2"Other
- Bathroom2nd floor14' 11" x 15' 7"Other
- Bathroom2nd floor10' 7.9" x 6' 9.4"Other
- Bathroom2nd floor9' 3.4" x 8' 2"Other
- Recreation RoomBasement44' 8.6" x 20' 8"Other
Listing Agents
Request More Information
Request More Information
Location
3 Rutland Hill Crt, Caledon, Ontario, L7C 0B4 Canada
Around this property
Information about the area within a 5-minute walk of this property.
Request Neighbourhood Information
Learn more about the neighbourhood and amenities around this home
Request NowPayment Calculator
- $
- %$
- %
- Principal and Interest 0
- Property Taxes 0
- Strata / Condo Fees 0

