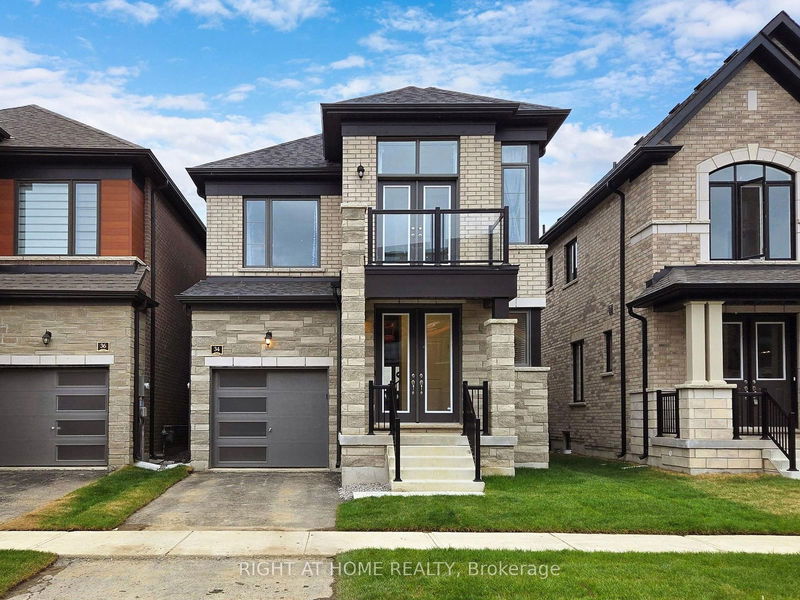Key Facts
- MLS® #: W9395107
- Property ID: SIRC2130006
- Property Type: Residential, Single Family Detached
- Lot Size: 2,781.16 sq.ft.
- Bedrooms: 3+1
- Bathrooms: 5
- Additional Rooms: Den
- Parking Spaces: 2
- Listed By:
- RIGHT AT HOME REALTY
Property Description
Welcome to Caledon Club and This Brand New 2,167 Sq. Ft. Fernbrook Home with Fantastic, Practical Floor Plan, Exquisite Finishes & Modern Exterior Design. With over $73K in Builder's Upgrades, This Truly Unique Home Features Builder Finished Basement with Recreational Room, Bedroom and 4-pc Ensuite, 9 Foot Ceilings on Both Floors, Pot Lights, Hardwood Floors, Large Windows, Modern Kitchen w/Stainless Steel Appliances, Quartz Countertop and Centre Island w/Breakfast Bar. !!! All Bedrooms with Ensuite Bathrooms !!! Spacious Family Room w/Electric Fireplace. Second Floor Laundry for Your Convenience. Oak Staircase with Iron Pickets. Primary Bedroom w/His & Hers Walk-In Closets and 5-Piece Ensuite Including a Freestanding Soaker Tub. Grand Double-Door Entry. Home is Located Within Newly Developed Family-Friendly Neighborhood Close To Major Roads, Plazas, Schools and All Amenities.
Rooms
- TypeLevelDimensionsFlooring
- Family roomMain12' 9.4" x 22' 2.1"Other
- Breakfast RoomMain9' 6.9" x 12' 2"Other
- KitchenMain10' 11.8" x 10' 7.8"Other
- Dining roomMain10' 2.4" x 11' 10.7"Other
- Primary bedroom2nd floor18' 5.3" x 14' 11"Other
- Bedroom2nd floor11' 7.3" x 11' 10.7"Other
- Bedroom2nd floor13' 5.4" x 10' 2"Other
- BedroomBasement13' 5.4" x 10' 2"Other
- Recreation RoomBasement16' 1.3" x 21' 3.6"Other
Listing Agents
Request More Information
Request More Information
Location
34 Camino Real Dr, Caledon, Ontario, L7C 1Z9 Canada
Around this property
Information about the area within a 5-minute walk of this property.
Request Neighbourhood Information
Learn more about the neighbourhood and amenities around this home
Request NowPayment Calculator
- $
- %$
- %
- Principal and Interest 0
- Property Taxes 0
- Strata / Condo Fees 0

