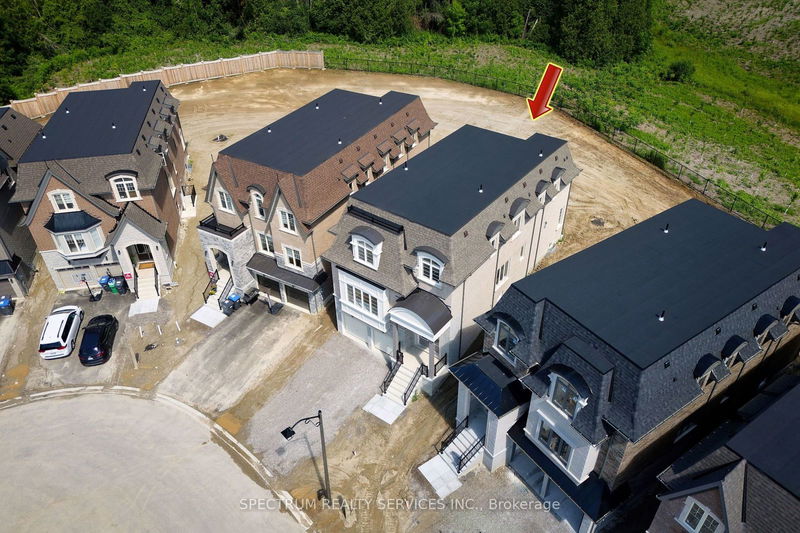Key Facts
- MLS® #: W9309859
- Property ID: SIRC2077415
- Property Type: Residential, Single Family Detached
- Lot Size: 2,815.11 sq.ft.
- Bedrooms: 4
- Bathrooms: 5
- Additional Rooms: Den
- Parking Spaces: 4
- Listed By:
- SPECTRUM REALTY SERVICES INC.
Property Description
Step into The DARBAR, where every detail exudes sophistication & style. This brand-new 4bdrm residence spans just under 3,500 sq ft & sits on a pie-shaped lot. The elegant brick and stone exterior are complemented by a French-inspired Mansard roof, setting the tone for the refined interiors. Inside, a timeless eat-in kitchen awaits, complete with a walk-through servery and W/I pantry leading to a chic dining area. The thoughtfully designed floor plan boasts a separate formal living rm, an inviting family rm with a gas fireplace, & a main floor den ideal for work or relaxation. Upstairs, each bedroom features its own ensuite bath, including a magnificent primary Bdrm w/his & her W/I closets & a spa-like 5pcs ensuite. Convenience is elevated with a 2nd-flr laundry rm featuring a B/I vanity. Natural light flows effortlessly through oversized windows, creating a warm & inviting ambiance. With an unfinished basement ready for customization, The DARBAR is your blank canvas to personalize.
Rooms
- TypeLevelDimensionsFlooring
- Living roomMain18' 6" x 15' 1.8"Other
- Dining roomMain16' 1.2" x 12' 9.4"Other
- DenMain11' 7.7" x 9' 6.1"Other
- KitchenMain10' 11.8" x 11' 5.7"Other
- PantryMain10' 11.8" x 5' 8.1"Other
- Breakfast RoomMain10' 11.8" x 8' 11.8"Other
- Family roomMain16' 7.2" x 12' 11.9"Other
- Primary bedroom2nd floor18' 11.5" x 14' 11"Other
- Bedroom2nd floor12' 9.4" x 12' 4"Other
- Bedroom2nd floor10' 7.8" x 12' 11.9"Other
- Bedroom2nd floor10' 11.8" x 12' 11.9"Other
- Laundry room2nd floor10' 7.8" x 4' 7.9"Other
Listing Agents
Request More Information
Request More Information
Location
19 Swamp Sparrow Crt, Caledon, Ontario, L7C 4M7 Canada
Around this property
Information about the area within a 5-minute walk of this property.
Request Neighbourhood Information
Learn more about the neighbourhood and amenities around this home
Request NowPayment Calculator
- $
- %$
- %
- Principal and Interest 0
- Property Taxes 0
- Strata / Condo Fees 0

