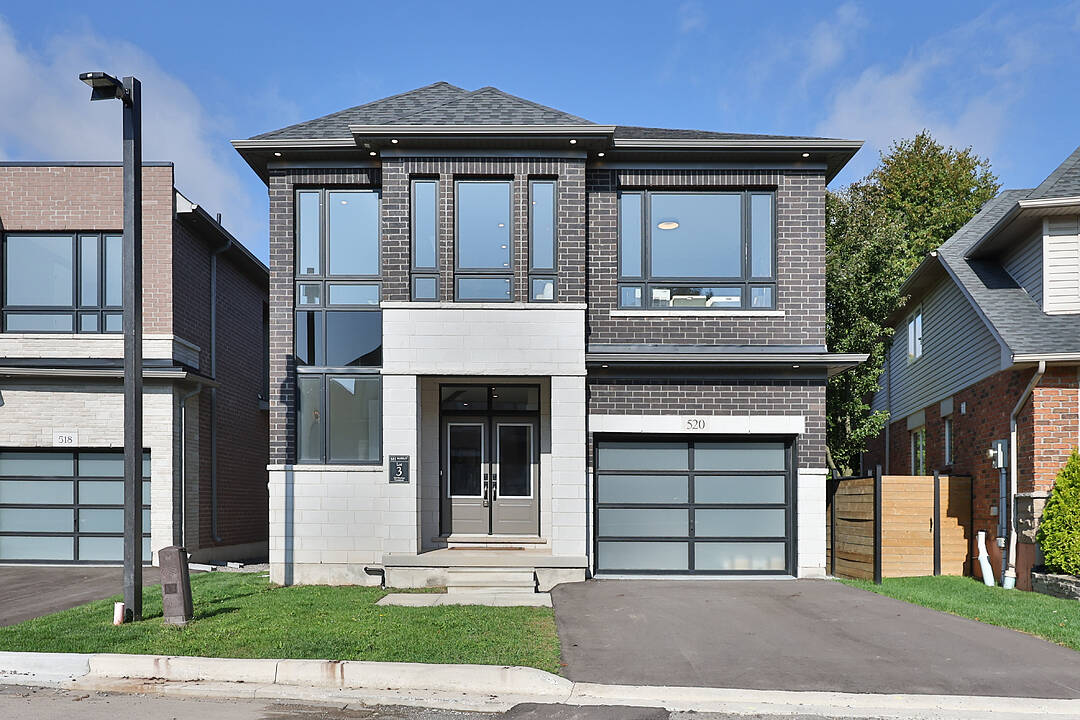Key Facts
- MLS® #: W12441142
- Property ID: SIRC2855724
- Property Type: Residential, Single Family Detached
- Style: Contemporary
- Bedrooms: 4+1
- Bathrooms: 4
- Additional Rooms: Den
- Parking Spaces: 2
- Listed By:
- Ashleigh Ingleston, Sandra Scarfo
Property Description
This brand-new custom-built Bateman Model (2,535 square feet + 720 square feet finished lower level) is part of an exclusive collection of homes by Markay. With its counterpart next door also available, this is an exceptional opportunity to secure one of these residences in sought-after South Burlington. The home showcases 9' smooth ceilings on both the main and upper levels, heightened interior doors, hardwood flooring, and oak staircases with wrought iron pickets. A chef-inspired kitchen with quartz countertops anchors the open-concept design, while spa-like bathrooms and elegant details are featured throughout. The fully finished lower level extends the living space with a recreation room, full bathroom, and flexible office/bedroom-[perfect for guests, in-laws, or a private work-from-home setup. Set on a private road just steps from the waterfront, trails, and Joseph Brant Hospital, Bellview by the Lake blends luxury living with a coveted lifestyle location. Don't miss this rare chance to call one of these Bateman models your own.
Downloads & Media
Amenities
- Backyard
- Central Air
- Ensuite Bathroom
- Fireplace
- Garage
- Laundry
- Open Floor Plan
- Parking
- Quartz Countertops
- Stainless Steel Appliances
- Walk In Closet
Rooms
- TypeLevelDimensionsFlooring
- KitchenGround floor10' 5.9" x 12' 3.6"Other
- Breakfast RoomGround floor10' 4" x 10' 7.8"Other
- Great RoomGround floor14' 11.9" x 18' 11.9"Other
- Dining roomGround floor14' 4" x 12' 11.9"Other
- Broadloom2nd floor14' 6" x 14' 11.9"Other
- Bedroom2nd floor11' 7.7" x 11' 7.7"Other
- Bedroom2nd floor10' 11.8" x 15' 3"Other
- Bedroom2nd floor10' 11.8" x 12' 9.4"Other
- Study2nd floor7' 7.7" x 9' 9.7"Other
- Recreation RoomBasement13' 3.8" x 25' 3.9"Other
- BedroomBasement9' 11.6" x 9' 11.6"Other
Listing Agents
Ask Us For More Information
Ask Us For More Information
Location
520 Markay Common, Burlington, Ontario, L7S 0A6 Canada
Around this property
Information about the area within a 5-minute walk of this property.
Request Neighbourhood Information
Learn more about the neighbourhood and amenities around this home
Request NowPayment Calculator
- $
- %$
- %
- Principal and Interest 0
- Property Taxes 0
- Strata / Condo Fees 0
Marketed By
Sotheby’s International Realty Canada
1867 Yonge Street, Suite 100
Toronto, Ontario, M4S 1Y5

