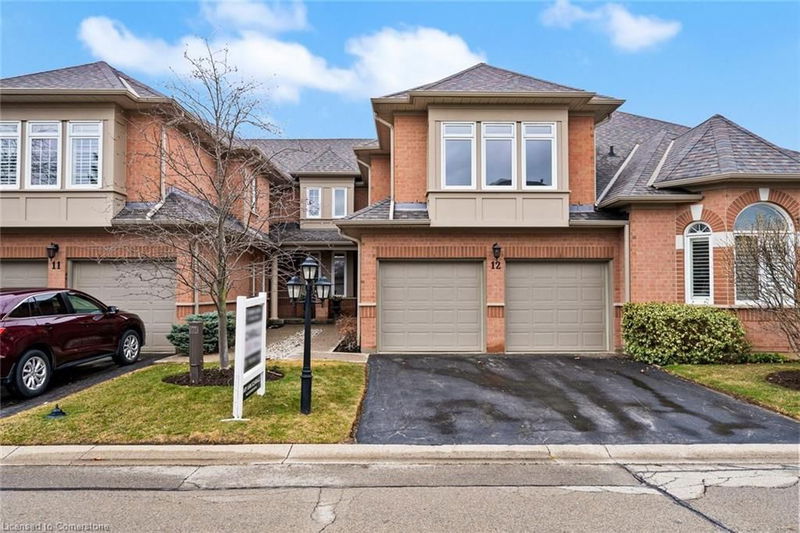Key Facts
- MLS® #: 40737245
- Property ID: SIRC2458987
- Property Type: Residential, Condo
- Living Space: 2,241 sq.ft.
- Year Built: 1995
- Bedrooms: 3
- Bathrooms: 2+1
- Parking Spaces: 4
- Listed By:
- RE/MAX Aboutowne Realty Corp.
Property Description
This spacious 3-bedroom, 2.5-bathroom, DOUBLE CAR GARAGE condominium townhome spans approximately 2,241 sq. ft. plus the lower level in the prestigious Millcroft community, offering an unparalleled lifestyle for golf enthusiasts. Backing onto the first tee of the Millcroft Golf and Country Club. Step inside to a sun-drenched, open-concept main level. Crown mouldings, deep baseboards, upgraded floor tiles, and natural-finished hardwood flooring enhance the ambiance. The great room is a dream, with abundant space & a gas fireplace. The formal dining room a haven. The kitchen, which shines with extensive white cabinetry with crown mouldings and valance lighting, stone countertops & stainless-steel appliances. On the upper level there three spacious bedrooms. The grand primary suite is a true retreat and boasts a walk-in closet. The 4-pieceensuite bathroom dazzles with its white cabinetry, glass-front display cabinets, stone counters with under-mount sinks, heated floor tiles and a built-in sleek built in makeup vanity. The large glass-enclosed shower features a rain shower head, built-in bench seating, and a frameless glass enclosure. Two additional bedrooms share a stylish 4-piece main bath with light-finished cabinetry, and a tub/shower combination. The washer and dryer have been moved to the basement; however, the provisions and hookups still exist should you want to return the laundry room to its original location on the second floor.
Rooms
- TypeLevelDimensionsFlooring
- Great RoomMain13' 5" x 25' 9"Other
- KitchenMain10' 11.1" x 18' 9.9"Other
- Dining roomMain13' 1.8" x 11' 1.8"Other
- Primary bedroom2nd floor26' 9.9" x 14' 9.9"Other
- Bedroom2nd floor13' 5" x 9' 10.1"Other
- Bedroom2nd floor18' 2.1" x 13' 6.9"Other
- WorkshopBasement23' 11" x 17' 10.9"Other
- UtilityBasement13' 5.8" x 12' 2"Other
- StorageBasement12' 2.8" x 13' 10.8"Other
Listing Agents
Request More Information
Request More Information
Location
2165 Country Club Drive #12, Burlington, Ontario, L7M 4H4 Canada
Around this property
Information about the area within a 5-minute walk of this property.
Request Neighbourhood Information
Learn more about the neighbourhood and amenities around this home
Request NowPayment Calculator
- $
- %$
- %
- Principal and Interest $5,220 /mo
- Property Taxes n/a
- Strata / Condo Fees n/a

