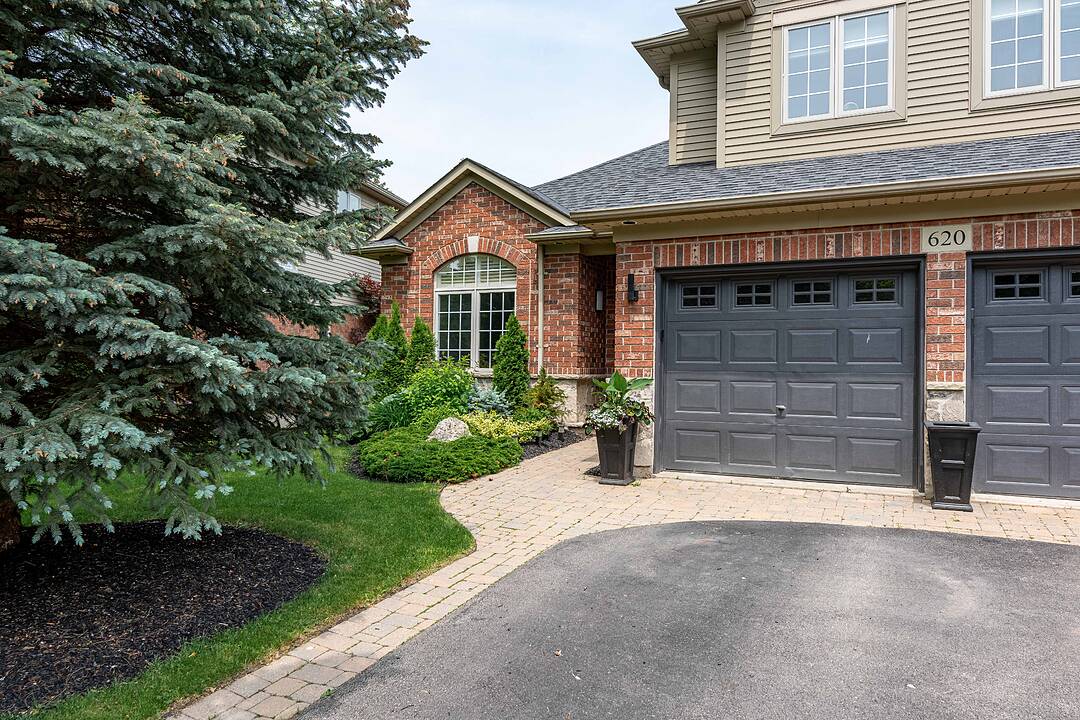- Recently Purchased
Key Facts
- MLS® #: W12190573
- Property ID: SIRC2453658
- Property Type: Residential, Single Family Detached
- Style: 2 storey
- Living Space: 3,512 sq.ft.
- Lot Size: 5,242 sq.ft.
- Year Built: 2003
- Bedrooms: 3
- Bathrooms: 2+1
- Additional Rooms: Den
- Parking Spaces: 4
- Listed By:
- Nancy Robertson, Andrew Kadwell
Property Description
Set for families in transition from large home while building, or new to the area seeking a quality home not currently available. This generous 3-bedroom home has a contemporary theme, with hardwood floors, modern fixtures, main floor office, open concept living areas, intimate dining area and a fantastic rear yard with landscaping with patio and deck. Uniquely this home has a double garage, double drive, and an unfinished basement that has worked well for tenants in need of kid zone, or increased needs for storage. Enjoy the updated main floor laundry, new 2 pc powder room, family bathroom as well as a principal suite that has the walk in closet, and ensuite bathroom that everyone appreciates. See the Floor Plans. Credit Check, References, Rental Application and Ontario Standard Lease all required from all tenants. 12 month or greater preference. Easy access to QEW, 403, and Aldershot GO.
Downloads & Media
Amenities
- Backyard
- Basement - Unfinished
- Central Air
- Den
- Eat in Kitchen
- Ensuite Bathroom
- Gardens
- Laundry
- Open Floor Plan
- Outdoor Living
- Parking
- Patio
- Stainless Steel Appliances
- Storage
- Walk In Closet
- Wet Bar
- Wood Fence
Rooms
- TypeLevelDimensionsFlooring
- FoyerMain5' 8.8" x 16' 11.9"Other
- Home officeMain10' 7.1" x 12' 9.4"Other
- Great RoomMain12' 11.9" x 24' 1.8"Other
- KitchenMain10' 4" x 12' 2"Other
- Breakfast RoomMain8' 5.1" x 10' 4"Other
- Dining roomMain11' 8.9" x 14' 11.9"Other
- Laundry roomMain6' 4.7" x 10' 4"Other
- OtherMain18' 9.9" x 19' 5"Other
- Other2nd floor14' 11.1" x 15' 5"Other
- Bedroom2nd floor9' 6.1" x 15' 11"Other
- Bedroom2nd floor9' 6.1" x 14' 11.9"Other
- OtherLower15' 1.8" x 22' 10.8"Other
- OtherLower10' 7.1" x 20' 8"Other
- OtherLower12' 9.9" x 25' 7.8"Other
- OtherLower11' 10.9" x 13' 10.9"Other
Listing Agents
Ask Us For More Information
Ask Us For More Information
Location
620 Sandcherry Dr, Burlington, Ontario, L7T 4L9 Canada
Around this property
Information about the area within a 5-minute walk of this property.
Request Neighbourhood Information
Learn more about the neighbourhood and amenities around this home
Request NowMarketed By
Sotheby’s International Realty Canada
309 Lakeshore Road East
Oakville, Ontario, L6J 1J3

