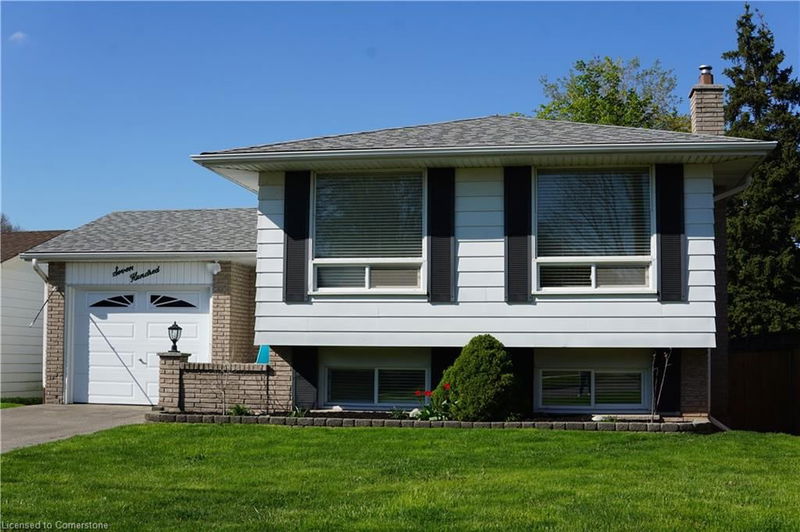Key Facts
- MLS® #: 40724515
- Property ID: SIRC2410374
- Property Type: Residential, Single Family Detached
- Living Space: 2,074 sq.ft.
- Bedrooms: 3+1
- Bathrooms: 2
- Parking Spaces: 3
- Listed By:
- Right At Home Realty
Property Description
Beautiful 3 bedroom raised ranch in sought after neighborhood. The spacious main floor plan is filled with lots of natural light. The home’s thoughtful layout provides separate spaces for entertaining and privacy, making it perfect for everyday living. The kitchen features an island with bar seating and a built in stove/oven ideal for casual meals and social gatherings. The lower level is fully finished with a separate rec room and bedroom adding extra space for living. Step outside to your private oasis; a kidney shaped heated pool, multiple patios offering plenty of space fore lounging, dining or entertaining. Pool cabanas offering plenty the perfect place for extra storage and change room. The yard is low maintenance. Convenient living, located close to shopping, public transportation, highway access, schools, daycare and worship centers. Upgrades include: electrical 2024, furnace 2022, shingles 2015, A/C 2021, pool pump 2023, pool heater 2024, backwater valve, added blown insulation R60, eavesgrough/soffit/fascia 2015, windows upgraded, insulated garage door.
Rooms
- TypeLevelDimensionsFlooring
- Living roomMain10' 11.1" x 10' 11.8"Other
- BedroomMain9' 4.9" x 12' 2"Other
- KitchenMain8' 2" x 15' 7"Other
- Primary bedroomMain9' 8.1" x 12' 11.1"Other
- Dining roomMain8' 7.9" x 10' 11.8"Other
- BedroomMain8' 6.3" x 12' 11.9"Other
- BedroomLower10' 11.1" x 24' 1.8"Other
- Recreation RoomLower17' 5.8" x 18' 1.4"Other
- Laundry roomLower9' 3" x 24' 1.8"Other
Listing Agents
Request More Information
Request More Information
Location
700 Woodview Road, Burlington, Ontario, L7N 3A5 Canada
Around this property
Information about the area within a 5-minute walk of this property.
- 19.18% 50 à 64 ans
- 18.06% 35 à 49 ans
- 17.37% 65 à 79 ans
- 14.42% 20 à 34 ans
- 12.53% 80 ans et plus
- 5.19% 0 à 4 ans
- 5.18% 15 à 19
- 4.3% 5 à 9
- 3.76% 10 à 14
- Les résidences dans le quartier sont:
- 67.76% Ménages unifamiliaux
- 31.36% Ménages d'une seule personne
- 0.88% Ménages de deux personnes ou plus
- 0% Ménages multifamiliaux
- 139 906 $ Revenu moyen des ménages
- 56 836 $ Revenu personnel moyen
- Les gens de ce quartier parlent :
- 88.24% Anglais
- 2.65% Espagnol
- 1.7% Anglais et langue(s) non officielle(s)
- 1.33% Français
- 1.28% Tagalog (pilipino)
- 1.19% Polonais
- 0.98% Néerlandais
- 0.94% Allemand
- 0.9% Anglais et français
- 0.78% Croate
- Le logement dans le quartier comprend :
- 47.93% Maison individuelle non attenante
- 25.07% Appartement, 5 étages ou plus
- 22.25% Maison en rangée
- 4.75% Maison jumelée
- 0% Duplex
- 0% Appartement, moins de 5 étages
- D’autres font la navette en :
- 5.48% Autre
- 4.32% Marche
- 3.53% Transport en commun
- 0% Vélo
- 31.02% Diplôme d'études secondaires
- 25.11% Certificat ou diplôme d'un collège ou cégep
- 21.08% Baccalauréat
- 12.45% Aucun diplôme d'études secondaires
- 6.55% Certificat ou diplôme universitaire supérieur au baccalauréat
- 3.14% Certificat ou diplôme d'apprenti ou d'une école de métiers
- 0.65% Certificat ou diplôme universitaire inférieur au baccalauréat
- L’indice de la qualité de l’air moyen dans la région est 1
- La région reçoit 302.53 mm de précipitations par année.
- La région connaît 7.4 jours de chaleur extrême (32.11 °C) par année.
Request Neighbourhood Information
Learn more about the neighbourhood and amenities around this home
Request NowPayment Calculator
- $
- %$
- %
- Principal and Interest $5,122 /mo
- Property Taxes n/a
- Strata / Condo Fees n/a

