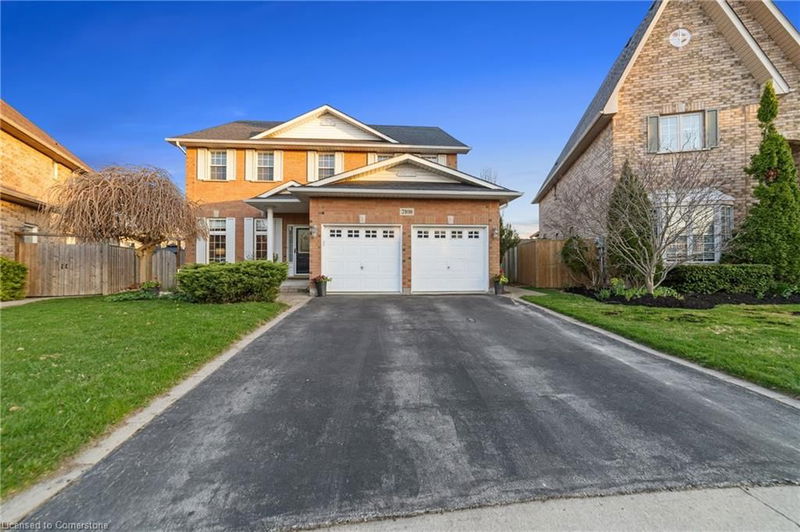Key Facts
- MLS® #: 40721433
- Secondary MLS® #: W12105078
- Property ID: SIRC2388151
- Property Type: Residential, Single Family Detached
- Living Space: 4,022 sq.ft.
- Year Built: 2000
- Bedrooms: 4
- Bathrooms: 3+1
- Parking Spaces: 4
- Listed By:
- RE/MAX Escarpment Team Logue Realty Inc.
Property Description
Welcome home. This stunning Millcroft detach 2 storey 4 bed home is perfectly situated on a quiet, family-friendly street offering privacy and tranquility. This spacious property features a double car garage, a fully finished lower level and a beautiful inground pool…perfect for entertaining or relaxing in your own private oasis. Step inside to a bright, open-concept layout where the family room flows seamlessly into the kitchen…ideal for gatherings and everyday living. Enjoy the convenience of being within walking distance to schools and parks, making this home ideal for families looking for both comfort and location.
Downloads & Media
Rooms
- TypeLevelDimensionsFlooring
- Dining roomMain12' 9.1" x 11' 10.7"Other
- Living roomMain13' 6.9" x 11' 10.7"Other
- KitchenMain11' 10.7" x 11' 6.1"Other
- Family roomMain17' 10.9" x 11' 5"Other
- Breakfast RoomMain12' 9.4" x 10' 7.1"Other
- Home officeMain7' 6.1" x 11' 5"Other
- Bedroom2nd floor11' 1.8" x 11' 1.8"Other
- Bedroom2nd floor12' 4.8" x 12' 8.8"Other
- Primary bedroom2nd floor13' 10.1" x 21' 7.8"Other
- Bedroom2nd floor11' 8.9" x 11' 1.8"Other
- Laundry room2nd floor6' 4.7" x 12' 8.8"Other
- Recreation RoomBasement24' 1.8" x 22' 1.7"Other
Listing Agents
Request More Information
Request More Information
Location
2108 Dalecroft Crescent, Burlington, Ontario, L7M 4B3 Canada
Around this property
Information about the area within a 5-minute walk of this property.
Request Neighbourhood Information
Learn more about the neighbourhood and amenities around this home
Request NowPayment Calculator
- $
- %$
- %
- Principal and Interest 0
- Property Taxes 0
- Strata / Condo Fees 0

