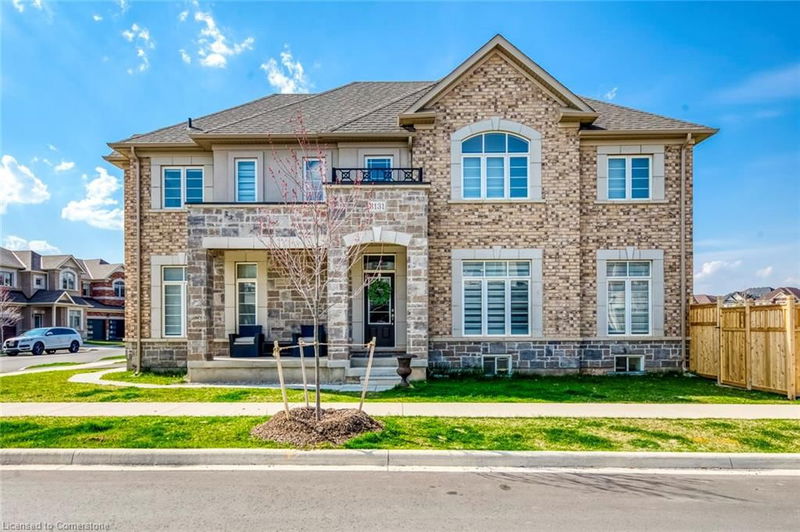Key Facts
- MLS® #: 40721743
- Property ID: SIRC2388092
- Property Type: Residential, Single Family Detached
- Living Space: 2,632 sq.ft.
- Bedrooms: 4
- Bathrooms: 3+1
- Parking Spaces: 2
- Listed By:
- Real Broker Ontario Ltd.
Property Description
Incredible Value in Prime Alton Village Located on a premium corner lot that backs directly onto a child and dog friendly park, this spacious 4-bedroom two-storey home offers outstanding value in one of Burlington's most desirable neighbourhoods. A bright and cheerful great room creates the perfect hub for everyday living and entertaining - a warm, family-friendly space you'll love spending time in. The main floor also features an inviting office or library, ideal for working or studying from home. Light, neutral finishes throughout create a bright, timeless interior that's easy to make your own. Upstairs, you'll find a thoughtfully designed layout with a convenient second-floor laundry area, a spacious primary bedroom with its own ensuite, plus three additional generously sized bedrooms and a second full bathroom perfect for family living. The fully finished basement includes a full bathroom, adding flexible living space for guests, recreation, or extended family. With its unbeatable location, functional layout, and stylish touches, this home is a rare opportunity in Alton Village and the one of the best values currently on the market.
Rooms
- TypeLevelDimensionsFlooring
- KitchenMain10' 7.8" x 10' 7.8"Other
- Great RoomMain10' 4.8" x 22' 4.1"Other
- Dining roomMain14' 4" x 12' 6"Other
- LibraryMain8' 11" x 10' 7.8"Other
- Bedroom2nd floor11' 8.1" x 10' 7.8"Other
- Bedroom2nd floor11' 6.1" x 10' 7.8"Other
- Bedroom2nd floor11' 8.1" x 10' 4"Other
- Primary bedroom2nd floor14' 11.1" x 12' 7.1"Other
- Recreation RoomBasement27' 5.1" x 20' 11.1"Other
Listing Agents
Request More Information
Request More Information
Location
3131 Goodyear Road, Burlington, Ontario, L7M 0Z9 Canada
Around this property
Information about the area within a 5-minute walk of this property.
Request Neighbourhood Information
Learn more about the neighbourhood and amenities around this home
Request NowPayment Calculator
- $
- %$
- %
- Principal and Interest $7,808 /mo
- Property Taxes n/a
- Strata / Condo Fees n/a

