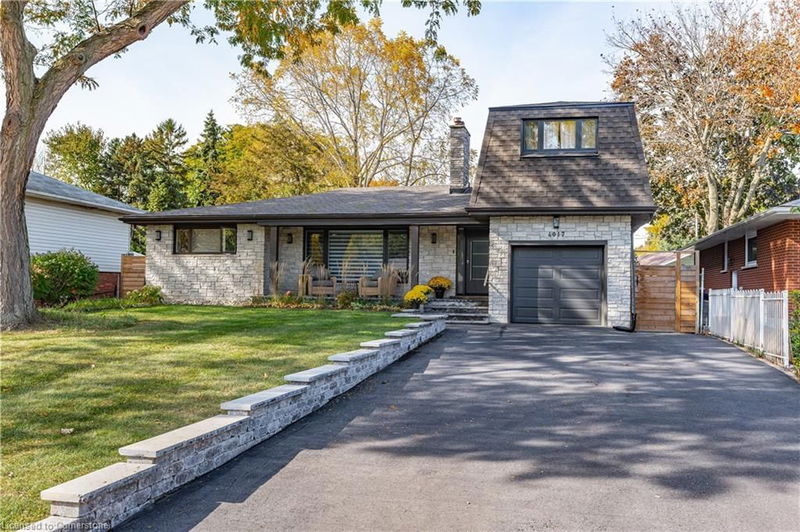Key Facts
- MLS® #: 40717501
- Property ID: SIRC2385781
- Property Type: Residential, Single Family Detached
- Living Space: 3,441 sq.ft.
- Lot Size: 0.17 ac
- Year Built: 1959
- Bedrooms: 4+2
- Bathrooms: 3+2
- Parking Spaces: 5
- Listed By:
- RE/MAX Escarpment Realty Inc.
Property Description
Welcome to South Burlington, where luxury meets convenience in this stunning 6-bedroom, 5-bathroom home. Completely renovated down to the studs in 2021, this residence has seen even more thoughtful upgrades over the past three years—including a beautifully redesigned backyard and a brand new, all-season in-ground pool. The main floor boasts a spacious primary suite complete with a walk-through closet and a luxurious 5-piece ensuite. You'll also find a versatile additional bedroom or home office, and a stylish 2-piece powder room. The chef-inspired kitchen features high-end built-in appliances, a dramatic waterfall island, and a double sink—perfect for cooking and entertaining. The open-concept layout is flooded with natural light, creating an inviting space for gatherings and everyday living. Upstairs, two generous bedrooms offer abundant light and share a well-appointed 3-piece bathroom. The fully finished walk-up basement adds even more living space, featuring a wet bar, two additional bedrooms—one with its own 3-piece ensuite—an extra 2-piece bath, a dedicated laundry room, and ample storage throughout. Located just minutes from parks, shops, and the waterfront, this meticulously updated home offers a rare combination of elegance and ease.
Rooms
- TypeLevelDimensionsFlooring
- Dining roomMain11' 10.9" x 22' 6.8"Other
- Living roomMain18' 2.8" x 18' 9.9"Other
- KitchenMain10' 4.8" x 17' 7"Other
- Primary bedroomMain17' 3.8" x 11' 5"Other
- BedroomMain12' 2" x 10' 4.8"Other
- Bedroom2nd floor10' 11.1" x 13' 5.8"Other
- BathroomMain5' 6.9" x 4' 11"Other
- Bedroom2nd floor10' 11.1" x 13' 5"Other
- BedroomBasement11' 3.8" x 10' 5.9"Other
- Bathroom2nd floor6' 11.8" x 7' 10.3"Other
- BathroomBasement3' 10.8" x 8' 9.9"Other
- Recreation RoomBasement18' 9.1" x 32' 10.3"Other
- BedroomBasement11' 10.9" x 13' 5.8"Other
- BathroomBasement3' 10" x 5' 6.9"Other
- Laundry roomBasement9' 10.8" x 18' 1.4"Other
- UtilityBasement8' 2" x 7' 10.8"Other
Listing Agents
Request More Information
Request More Information
Location
4017 Grapehill Avenue, Burlington, Ontario, L7L 1R1 Canada
Around this property
Information about the area within a 5-minute walk of this property.
Request Neighbourhood Information
Learn more about the neighbourhood and amenities around this home
Request NowPayment Calculator
- $
- %$
- %
- Principal and Interest $10,005 /mo
- Property Taxes n/a
- Strata / Condo Fees n/a

