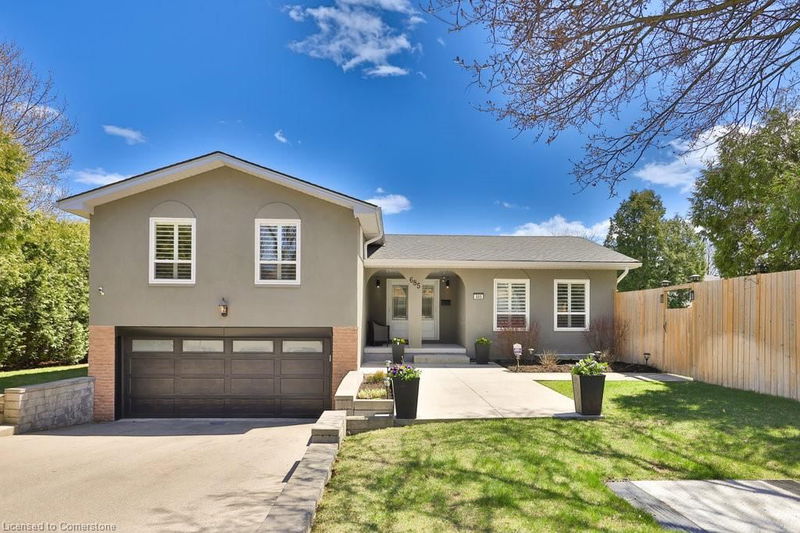Key Facts
- MLS® #: 40720459
- Property ID: SIRC2383348
- Property Type: Residential, Single Family Detached
- Living Space: 2,106 sq.ft.
- Year Built: 1974
- Bedrooms: 3
- Bathrooms: 3
- Parking Spaces: 6
- Listed By:
- RE/MAX Escarpment Team Logue Realty Inc.
Property Description
Welcome home. Step into this beautifully updated detached side-split featuring a fully open concept layout that seamlessly blends modern style with functional comfort. The heart of the home is the wrap-around kitchen complete with a large center island…perfect for gatherings or casual family meals. Rich, thick wide-plank hardwood floors flow throughout the main living areas, adding warmth and elegance. Downstairs, the spacious lower level is designed for entertaining, boasting a stylish bar and pool table area. Enjoy the convenience of a double-wide driveway and double garage offering ample parking…all set on a quiet crescent with schools right around the corner, as well as shopping and restaurants.
Rooms
- TypeLevelDimensionsFlooring
- Kitchen With Eating AreaMain10' 4" x 14' 11.9"Other
- Primary bedroom2nd floor17' 11.1" x 16' 11.9"Other
- Dining roomMain10' 4" x 8' 7.9"Other
- Living roomMain15' 7" x 13' 8.1"Other
- Bedroom2nd floor8' 11.8" x 12' 7.9"Other
- Bedroom2nd floor10' 8.6" x 12' 6"Other
- Family roomLower12' 9.9" x 18' 6"Other
- Recreation RoomBasement14' 2.8" x 20' 11.1"Other
- OtherBasement9' 10.1" x 7' 10.3"Other
Listing Agents
Request More Information
Request More Information
Location
685 Castleguard Crescent, Burlington, Ontario, L7N 2W7 Canada
Around this property
Information about the area within a 5-minute walk of this property.
Request Neighbourhood Information
Learn more about the neighbourhood and amenities around this home
Request NowPayment Calculator
- $
- %$
- %
- Principal and Interest $6,103 /mo
- Property Taxes n/a
- Strata / Condo Fees n/a

