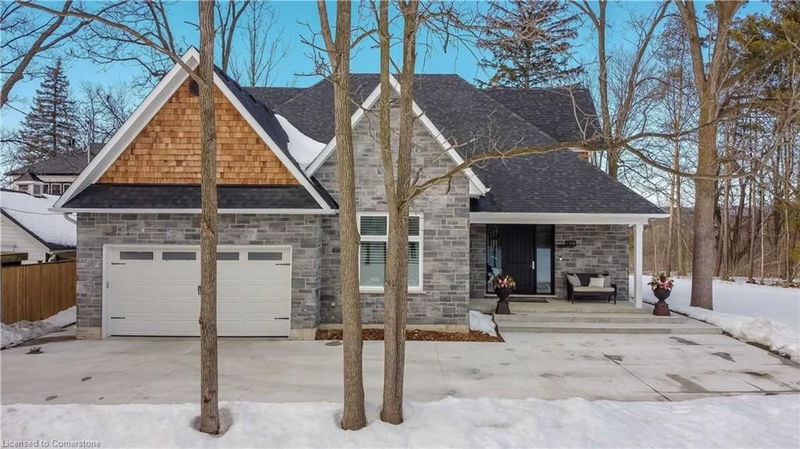Key Facts
- MLS® #: 40716365
- Property ID: SIRC2365092
- Property Type: Residential, Single Family Detached
- Living Space: 4,850 sq.ft.
- Lot Size: 10,839 sq.ft.
- Year Built: 2019
- Bedrooms: 4
- Bathrooms: 3+1
- Parking Spaces: 6
- Listed By:
- RE/MAX Escarpment Realty Inc.
Property Description
Incredible home backing onto Lowville Park. Walk out your front door to trails and paths, wandering down to Bronte Creek. Country living with access to the 401 and 407. Seven minutes north of HWY 5 Burlington, schools and shopping a short drive away. This home has many features, main floor master, 2 stairways to the basement, separate apartment or in-law suite, 2 huge cold cellars, beautiful laundry room and large family room. Outside features a wrap around porch with 2 sided gas fireplace. Front entrance has an oversized front door and covered porch, large front steps to concrete driveway. A must see!!
Rooms
- TypeLevelDimensionsFlooring
- Living roomMain16' 4.8" x 28' 4.9"Other
- Primary bedroomMain12' 4.8" x 14' 11"Other
- Dining roomMain12' 9.9" x 14' 6"Other
- BedroomMain12' 9.4" x 10' 2.8"Other
- KitchenMain14' 11.9" x 20' 1.5"Other
- Bedroom2nd floor12' 2" x 12' 11.9"Other
- Bedroom2nd floor13' 3" x 12' 2"Other
- FoyerMain5' 6.9" x 15' 5"Other
- Loft2nd floor9' 10.1" x 12' 2"Other
- Family roomBasement16' 1.2" x 17' 3"Other
- PlayroomBasement15' 5.8" x 24' 1.8"Other
- Laundry roomBasement10' 9.1" x 8' 11.8"Other
Listing Agents
Request More Information
Request More Information
Location
6121 Guelph Line, Burlington, Ontario, L7P 0A6 Canada
Around this property
Information about the area within a 5-minute walk of this property.
Request Neighbourhood Information
Learn more about the neighbourhood and amenities around this home
Request NowPayment Calculator
- $
- %$
- %
- Principal and Interest $14,649 /mo
- Property Taxes n/a
- Strata / Condo Fees n/a

