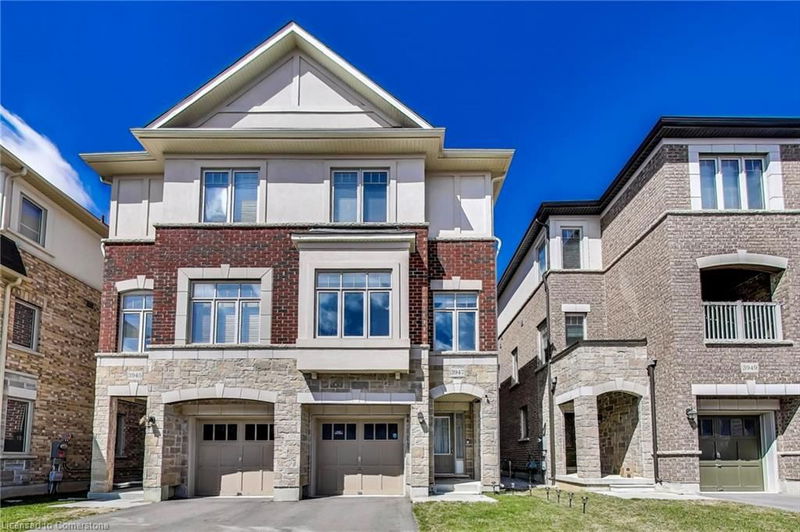Key Facts
- MLS® #: 40715012
- Property ID: SIRC2364970
- Property Type: Residential, Single Family Detached
- Living Space: 2,008 sq.ft.
- Year Built: 2019
- Bedrooms: 3
- Bathrooms: 2+1
- Parking Spaces: 2
- Listed By:
- EXP Realty
Property Description
Stunning 3-bed, 3-bath semi-detached home in Burlington's Alton West community.This Sundial-built gem offers elegant living with hardwood floors throughout the main level. The bright and spacious Great Room features a cozy fireplace and seamlessly connects to the open-concept living and dining area perfect for entertaining.The gourmet kitchen comes equipped with stainless steel appliances, a breakfast area, and walkout to a private balcony. Upstairs, the primary bedroom includes a walk-in closet and luxurious 4-piece ensuite. Two additional generous bedrooms share a convenient jack & jill bathroom.Enjoy the ease of third-floor laundry and a prime location close to top-rated schools, parks, shopping, highways, and more!
Rooms
- TypeLevelDimensionsFlooring
- Family roomMain19' 3.8" x 15' 8.9"Other
- Dining room2nd floor23' 9.8" x 15' 5.8"Other
- Great Room2nd floor23' 9.8" x 15' 5.8"Other
- Kitchen2nd floor12' 9.1" x 8' 2"Other
- Breakfast Room2nd floor9' 10.8" x 7' 4.1"Other
- Primary bedroom3rd floor12' 11.9" x 10' 4.8"Other
- Bedroom3rd floor8' 9.1" x 10' 8.6"Other
- Bedroom3rd floor9' 10.8" x 10' 5.9"Other
Listing Agents
Request More Information
Request More Information
Location
3947 Tufgar Crescent, Burlington, Ontario, L7M 1P8 Canada
Around this property
Information about the area within a 5-minute walk of this property.
Request Neighbourhood Information
Learn more about the neighbourhood and amenities around this home
Request NowPayment Calculator
- $
- %$
- %
- Principal and Interest $5,029 /mo
- Property Taxes n/a
- Strata / Condo Fees n/a

