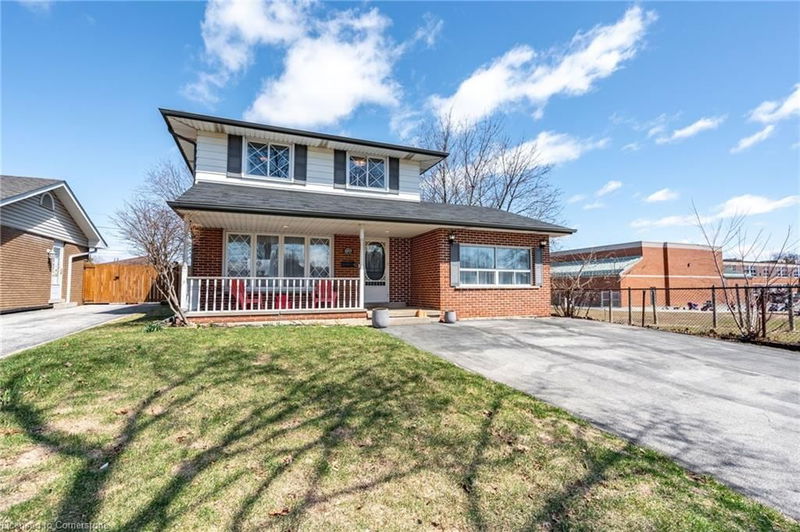Key Facts
- MLS® #: 40715570
- Property ID: SIRC2362666
- Property Type: Residential, Single Family Detached
- Living Space: 1,674 sq.ft.
- Year Built: 1963
- Bedrooms: 4+1
- Bathrooms: 3+1
- Parking Spaces: 2
- Listed By:
- RE/MAX Escarpment Golfi Realty Inc.
Property Description
Backing onto a tranquil park and featuring a separate side entrance with in-law suite potential, this updated 2-storey detached home on a deep 122 ft lot in one of Burlington's most sought-after family neighbourhoods offers the perfect balance of lifestyle, space, and versatility. With over 2,000 sq. ft. of finished living space, 4+1 bedrooms, and 3+1 bathrooms, 1217 Tavistock Drive is ready to grow with you. The custom kitchen (2022) is a showstopper - wide-format porcelain tile floors and backsplash, quartz countertops with waterfall island, smart appliances, and elegant cabinetry. Engineered oak flooring flows through the main level, paired with a smart thermostat and upgraded light fixtures throughout. Upstairs offers four bright bedrooms, primary with an ensuite (2024) and a second bathroom (2024), while the finished basement includes new vinyl flooring and a 3-pc bathroom, ideal for in-laws, guests, or rental potential. Step outside to a private, park-facing backyard oasis featuring new sod (2024), a refreshed deck, shed with hydro, a hot tub, and an above-ground pool with a recently updated liner and pump. A new rear door and walkway offer easy outdoor access, and your private gate leads directly to the park behind. Close to schools, shopping, parks, and Hwy 403 this is a home that delivers on comfort, connection, and long-term potential. Book your private showing today your next chapter starts here.
Rooms
- TypeLevelDimensionsFlooring
- Laundry roomBasement7' 10" x 14' 2.8"Other
- Recreation RoomBasement10' 7.1" x 13' 8.1"Other
- BathroomMain4' 3.1" x 6' 5.1"Other
- BedroomBasement15' 7" x 10' 5.9"Other
- Dining roomMain10' 7.8" x 9' 10.8"Other
- Living roomMain13' 10.8" x 10' 5.9"Other
- KitchenMain9' 1.8" x 18' 11.9"Other
- Family roomMain20' 4.8" x 11' 5"Other
- Primary bedroom2nd floor9' 6.1" x 15' 8.9"Other
- Bathroom2nd floor6' 5.1" x 4' 11"Other
- Bedroom2nd floor10' 7.9" x 12' 8.8"Other
- Bedroom2nd floor9' 10.8" x 8' 9.9"Other
- Bedroom2nd floor11' 8.1" x 8' 5.9"Other
Listing Agents
Request More Information
Request More Information
Location
1217 Tavistock Drive, Burlington, Ontario, L7P 2N6 Canada
Around this property
Information about the area within a 5-minute walk of this property.
Request Neighbourhood Information
Learn more about the neighbourhood and amenities around this home
Request NowPayment Calculator
- $
- %$
- %
- Principal and Interest $5,806 /mo
- Property Taxes n/a
- Strata / Condo Fees n/a

