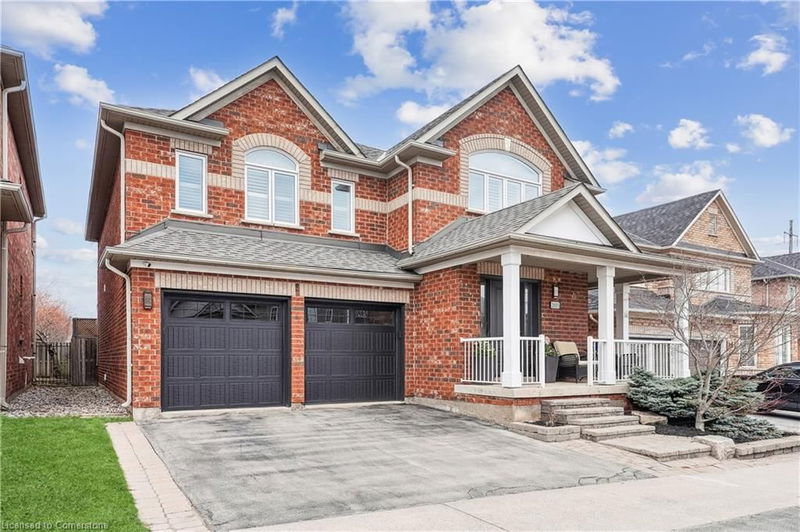Key Facts
- MLS® #: 40712475
- Property ID: SIRC2348470
- Property Type: Residential, Single Family Detached
- Living Space: 2,817 sq.ft.
- Year Built: 2003
- Bedrooms: 5
- Bathrooms: 3+1
- Parking Spaces: 4
- Listed By:
- Royal LePage Burloak Real Estate Services
Property Description
Located in the coveted Orchard neighborhood of Burlington, this exquisite 5-bed, 3.5-bath home boasts approximately 2816 sq. ft. of exceptional living space. The custom kitchen, featuring a large island & high-end finishes, flows into the open concept living & dining areas with hardwood floors & pot lights throughout. The family room & finished basement, with a cozy gas fireplace, are perfect for relaxing or entertaining. The spacious rec room & office in the basement provide versatile spaces for work & play. Upstairs, enjoy 4 additional large bedrooms, each with ample closet space. The home features California shutters throughout for added elegance & privacy. The master suite offers a luxurious retreat with an ensuite bath, a walk-in closet, & additional wardrobes. Outside, the private backyard oasis includes an inground pool, ideal for summer fun, & a charming front porch welcomes you as you arrive. Just minutes from top-rated schools, parks, shopping, & highways, this home is the perfect blend of style, space, & convenience.
Rooms
- TypeLevelDimensionsFlooring
- Dining roomMain12' 9.4" x 15' 10.1"Other
- Kitchen With Eating AreaMain15' 10.1" x 23' 7.8"Other
- Family roomMain12' 11.1" x 15' 10.9"Other
- Bedroom2nd floor9' 10.8" x 14' 11"Other
- Primary bedroom2nd floor12' 9.4" x 20' 1.5"Other
- Bedroom2nd floor13' 5" x 12' 6"Other
- Breakfast RoomMain8' 9.1" x 14' 9.9"Other
- Bedroom2nd floor15' 1.8" x 12' 9.4"Other
- Bedroom2nd floor11' 10.9" x 15' 10.1"Other
- Family roomBasement24' 4.1" x 25' 9.8"Other
- Home officeBasement12' 11.9" x 14' 11.9"Other
- BathroomBasement11' 10.7" x 8' 11"Other
Listing Agents
Request More Information
Request More Information
Location
2005 Quinte Street, Burlington, Ontario, L7L 7B5 Canada
Around this property
Information about the area within a 5-minute walk of this property.
Request Neighbourhood Information
Learn more about the neighbourhood and amenities around this home
Request NowPayment Calculator
- $
- %$
- %
- Principal and Interest $8,296 /mo
- Property Taxes n/a
- Strata / Condo Fees n/a

