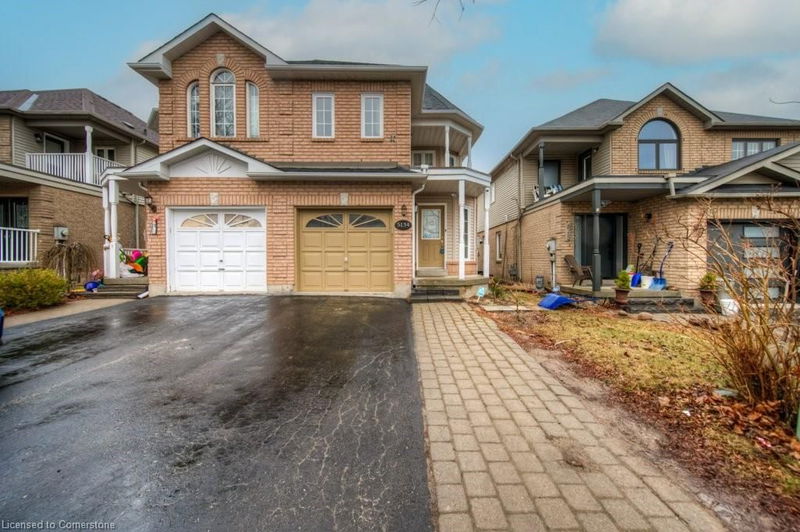Key Facts
- MLS® #: 40705214
- Property ID: SIRC2346382
- Property Type: Residential, Single Family Detached
- Living Space: 2,170 sq.ft.
- Lot Size: 2,476 sq.ft.
- Year Built: 1998
- Bedrooms: 3
- Bathrooms: 3+1
- Parking Spaces: 3
- Listed By:
- SHAW REALTY GROUP INC. - BROKERAGE 2
Property Description
Stunning 3-Bed, 3.5-Bath Freehold Semi-Detached Home in Prime Burlington Location!
Welcome to your dream home! Nestled in a quiet, family-friendly neighborhood, this beautifully maintained 3-bedroom, 3.5-bathroom freehold semi-detached home offers the perfect blend of comfort, convenience, and modern upgrades. Step inside to find freshly painted interiors and hardwood flooring on the main level, creating a warm and inviting atmosphere. The spacious, open-concept layout is perfect for entertaining or relaxing with family. Upstairs, three generous bedrooms provide ample space, while the fully finished basement adds even more room to grow—perfect for a playroom, home office, or extra living space.
Outside, enjoy a newly landscaped yard, ideal for summer BBQs or peaceful mornings with a coffee in hand. Love the outdoors? You’re just steps away from a beautiful park, offering green space and trails for the whole family to enjoy. Located in one of Burlington’s most sought-after areas, this home is minutes from top-rated schools, gyms, restaurants, and major highways, making daily commutes and weekend outings a breeze.
Don’t miss this opportunity—schedule your private viewing today!
Rooms
- TypeLevelDimensionsFlooring
- Bathroom2nd floor8' 2.8" x 4' 11"Other
- Bedroom2nd floor14' 8.9" x 9' 10.1"Other
- Bedroom2nd floor10' 8.6" x 8' 7.1"Other
- Primary bedroom2nd floor11' 3.8" x 15' 3"Other
- BathroomMain5' 2.9" x 5' 4.1"Other
- Dining roomMain9' 4.9" x 7' 8.9"Other
- FoyerMain10' 7.9" x 6' 9.1"Other
- Living roomMain22' 8.8" x 13' 10.9"Other
- KitchenMain10' 9.9" x 9' 3.8"Other
- BathroomBasement5' 8.8" x 5' 6.1"Other
- DenBasement11' 6.9" x 10' 4"Other
- Recreation RoomBasement20' 1.5" x 13' 3.8"Other
- StorageBasement9' 10.1" x 6' 2"Other
Listing Agents
Request More Information
Request More Information
Location
5134 Des Jardines Drive, Burlington, Ontario, L7L 6L7 Canada
Around this property
Information about the area within a 5-minute walk of this property.
Request Neighbourhood Information
Learn more about the neighbourhood and amenities around this home
Request NowPayment Calculator
- $
- %$
- %
- Principal and Interest $3,901 /mo
- Property Taxes n/a
- Strata / Condo Fees n/a

