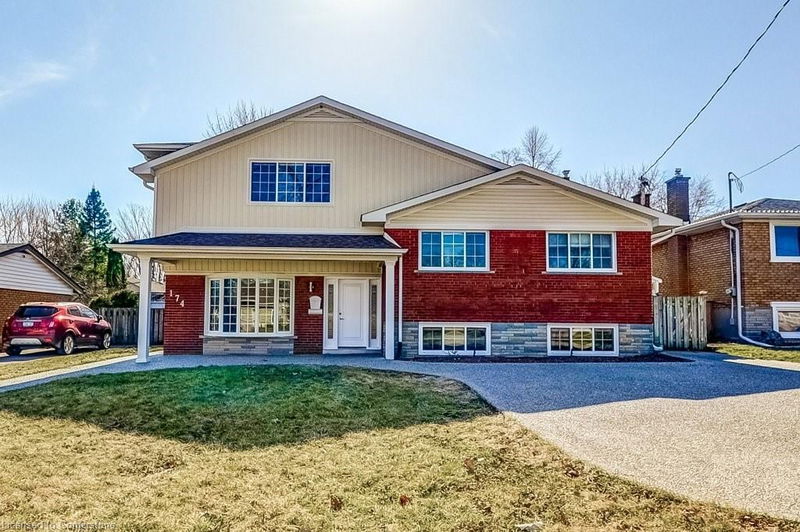Key Facts
- MLS® #: 40711020
- Property ID: SIRC2340009
- Property Type: Residential, Single Family Detached
- Living Space: 2,801 sq.ft.
- Bedrooms: 5
- Bathrooms: 3+1
- Parking Spaces: 6
- Listed By:
- RE/MAX Escarpment Realty Inc.
Property Description
A thoughtfully designed home that adapts to your needs! Impressive 5-bedroom sidesplit in gorgeous Elizabeth Gardens, perfectly situated on a tranquil street where the only sounds you'll hear are birds chirping. Just steps from the lake and Burloak Waterfront Park, you can finally enjoy the scenic walks you've been dreaming of! The bright and spacious upper-level addition features 3 bedrooms, a full bathroom with heated flooring, a 2nd laundry room, and a massive family room pre-wired for TV & surround sound - making it perfect as a kids' zone or in-law suite. The Primary Suite is a true retreat, boasting state-of-the-art Kohler fixtures, a jetted tub, smart shower & toilet and heated flooring. With direct access to a 2-piece bath, the adjacent bedroom is an excellent home office option. The spacious living, dining & kitchen areas, with easy access to the expansive backyard with shed, Built-in BBQ & bar fridge are ideal for hosting family and friends, whereas the huge lower-level rec room sets the stage for movie nights or relaxing evenings. You will enjoy the easy maintenance of the property with exposed aggregate driveway, walkways and patios, plus a front & back irrigation system. With driveway parking for 6 cars, there's room for everyone! Don't miss this rare opportunity to own a sprawling family home with endless possibilities, in one of Burlington's most desirable neighborhoods close to everyday amenities!
Rooms
- TypeLevelDimensionsFlooring
- FoyerMain6' 9.1" x 10' 9.9"Other
- Living roomMain18' 11.9" x 24' 6"Other
- Dining roomMain11' 3.8" x 14' 4.8"Other
- KitchenMain11' 6.1" x 13' 10.9"Other
- Bedroom2nd floor8' 9.1" x 8' 11.8"Other
- Bathroom2nd floor4' 8.1" x 8' 2.8"Other
- Primary bedroom2nd floor11' 8.1" x 15' 3.8"Other
- Bedroom3rd floor10' 7.1" x 14' 2.8"Other
- Family room3rd floor14' 7.9" x 19' 7.8"Other
- Bedroom3rd floor10' 7.1" x 14' 2.8"Other
- Bedroom3rd floor11' 10.1" x 13' 10.8"Other
- Bathroom3rd floor8' 2" x 13' 8.9"Other
- Storage3rd floor2' 11.8" x 3' 10.8"Other
- Utility3rd floor2' 11.8" x 4' 3.1"Other
- Recreation RoomLower15' 11" x 21' 5.8"Other
- BathroomLower5' 4.1" x 5' 8.1"Other
- StorageBasement16' 11.1" x 22' 4.8"Other
- Laundry roomLower8' 2.8" x 18' 4"Other
Listing Agents
Request More Information
Request More Information
Location
174 Foxbar Road, Burlington, Ontario, L7L 2Z9 Canada
Around this property
Information about the area within a 5-minute walk of this property.
Request Neighbourhood Information
Learn more about the neighbourhood and amenities around this home
Request NowPayment Calculator
- $
- %$
- %
- Principal and Interest $7,812 /mo
- Property Taxes n/a
- Strata / Condo Fees n/a

