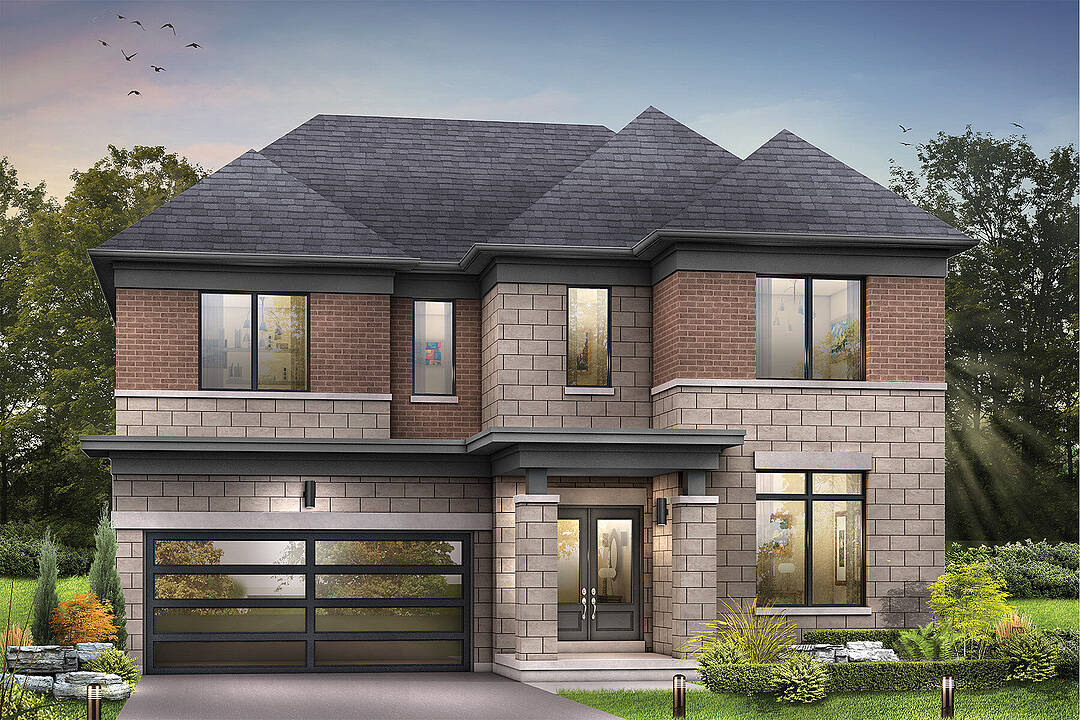Key Facts
- MLS® #: W12385577
- Property ID: SIRC2325538
- Property Type: Residential, Single Family Detached
- Style: 2 storey
- Bedrooms: 4+1
- Bathrooms: 5
- Additional Rooms: Den
- Parking Spaces: 4
- Listed By:
- Ashleigh Ingleston, Sandra Scarfo
Property Description
Welcome to "The Brock" - an exceptional custom residence in Bellview by the Lake, South Burlington's premier lakeside enclave crafted by Markay Homes. Designed to elevate everyday living, this impressive 3,388 square feet home blends refined luxury with timeless craftsmanship. Currently taking shape, it offers a rare opportunity to select your preferred colours and finishes, ensuring the home reflects your personal style. Step inside to smooth 9' ceilings on the first and second floors with heightened interior doors, wide-plank hardwood floors, 5 1/4" baseboards and solid oak staircases with wrought iron pickets. The gourmet kitchen showcases quartz countertops, custom cabinetry, stainless steel appliances, and a full-wall pantry offering the perfect blend of style and function. Upstairs, the primary suite offers a peaceful retreat with dual closets and a spa-like ensuite featuring a free-standing tub and glass shower enclosure. Spacious additional bedrooms provide room for family or guests. This unique floorplan has two staircases to the basement offering private access. Steps to the lake, Joseph Brant hospital, Spencer Smith park and vibrant downtown Burlington with trendy shops, gourmet dining, and entertainment. An incredible blend of luxury, convenience, and lakeside living. Model home available for private viewing.
Downloads & Media
Amenities
- Basement - Finished
- Central Air
- Ensuite Bathroom
- Fireplace
- Garage
- Hardwood Floors
- Laundry
- Open Floor Plan
- Parking
- Quartz Countertops
Rooms
- TypeLevelDimensionsFlooring
- KitchenGround floor9' 1.4" x 14' 2.4"Other
- Breakfast RoomGround floor10' 11.8" x 14' 2.4"Other
- Great RoomGround floor16' 9.5" x 16' 11.9"Other
- Dining roomGround floor12' 11.9" x 17' 4.6"Other
- StudyGround floor10' 7.8" x 11' 5.7"Other
- Broadloom2nd floor17' 2.2" x 19' 7"Other
- Bedroom2nd floor11' 7.3" x 15' 9.7"Other
- Bedroom2nd floor11' 7.3" x 12' 9.4"Other
- Bedroom2nd floor11' 7.3" x 12' 9.4"Other
- Study2nd floor10' 7.8" x 11' 7.3"Other
- Recreation RoomBasement16' 6" x 16' 11.9"Other
- BedroomBasement13' 1.4" x 13' 3.4"Other
Listing Agents
Ask Us For More Information
Ask Us For More Information
Location
514 Markay Common, Burlington, Ontario, L7S 0A6 Canada
Around this property
Information about the area within a 5-minute walk of this property.
Request Neighbourhood Information
Learn more about the neighbourhood and amenities around this home
Request NowPayment Calculator
- $
- %$
- %
- Principal and Interest 0
- Property Taxes 0
- Strata / Condo Fees 0
Marketed By
Sotheby’s International Realty Canada
1867 Yonge Street, Suite 100
Toronto, Ontario, M4S 1Y5

