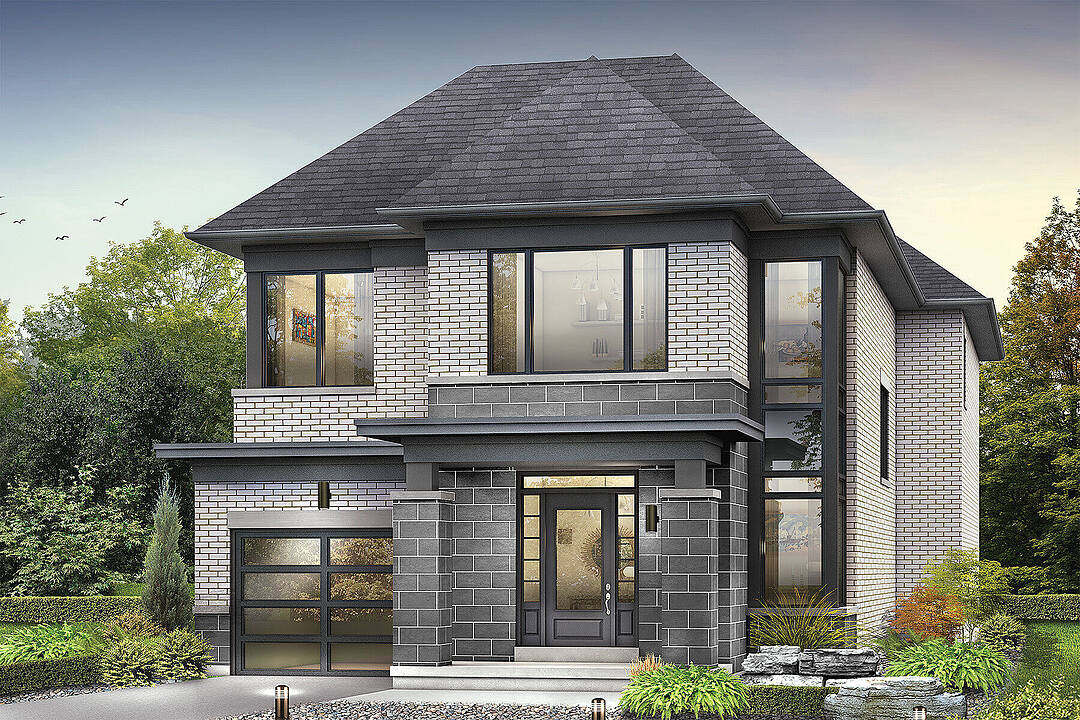Key Facts
- MLS® #: W12385270
- Property ID: SIRC2325537
- Property Type: Residential, Single Family Detached
- Style: Modern
- Lot Size: 3,220 sq.ft.
- Bedrooms: 4+1
- Bathrooms: 5
- Additional Rooms: Den
- Parking Spaces: 2
- Listed By:
- Ashleigh Ingleston, Sandra Scarfo
Property Description
Welcome to "The Hayden" - a brand new, stunning custom home by Markay Homes, offering 2,488 square feet of beautifully finished living space. Currently under construction, this exceptional residence gives you the opportunity to personalize interior colours and finishes, allowing you to create a home that perfectly reflects your style. Located in Bellview by the lake South Burlington, this home is steps from the lake and blends peaceful suburban living with the convenience of being close to downtown Burlington, trendy shops, restaurants, entertainment and Joseph Brant Hospital. The main floor features an open-concept layout, perfect for entertaining and daily living. The spacious great room is filled with natural light, while a separate formal parlour/living room offers a quiet retreat. The gourmet kitchen showcases Quartz countertops, custom cabinetry, and stainless steel appliances, flowing seamlessly into the living areas ideal for gatherings and meal prep. Upstairs, the primary suite offers dual closets and a spa-like ensuite with a free-standing tub and glass shower. Additional bedrooms are generously sized, and spa-inspired bathrooms add elegance. Features include Hardwood throughout except tiled areas, 5 1/4" baseboards, Oak staircase with wrought iron pickets, smooth 9' ceilings on first and second floors and heightened interior doors.
Downloads & Media
Amenities
- Air Conditioning
- Basement - Finished
- Central Air
- Ensuite Bathroom
- Garage
- Granite Counter
- Hardwood Floors
- Laundry
- Parking
- Quartz Countertops
- Stainless Steel Appliances
- Walk In Closet
Rooms
- TypeLevelDimensionsFlooring
- KitchenGround floor9' 7.3" x 12' 4.8"Other
- Breakfast RoomGround floor12' 4.8" x 12' 11.9"Other
- Great RoomGround floor14' 11.9" x 17' 7"Other
- Living roomGround floor12' 9.5" x 13' 4.6"Other
- Broadloom2nd floor14' 11" x 16' 1.2"Other
- Bedroom2nd floor10' 7.1" x 11' 10.9"Other
- Bedroom2nd floor10' 11.8" x 12' 9.4"Other
- Bedroom2nd floor10' 1.2" x 10' 11.8"Other
Listing Agents
Ask Us For More Information
Ask Us For More Information
Location
510 Markay Common, Burlington, Ontario, L7S 0A6 Canada
Around this property
Information about the area within a 5-minute walk of this property.
Request Neighbourhood Information
Learn more about the neighbourhood and amenities around this home
Request NowPayment Calculator
- $
- %$
- %
- Principal and Interest 0
- Property Taxes 0
- Strata / Condo Fees 0
Marketed By
Sotheby’s International Realty Canada
1867 Yonge Street, Suite 100
Toronto, Ontario, M4S 1Y5

