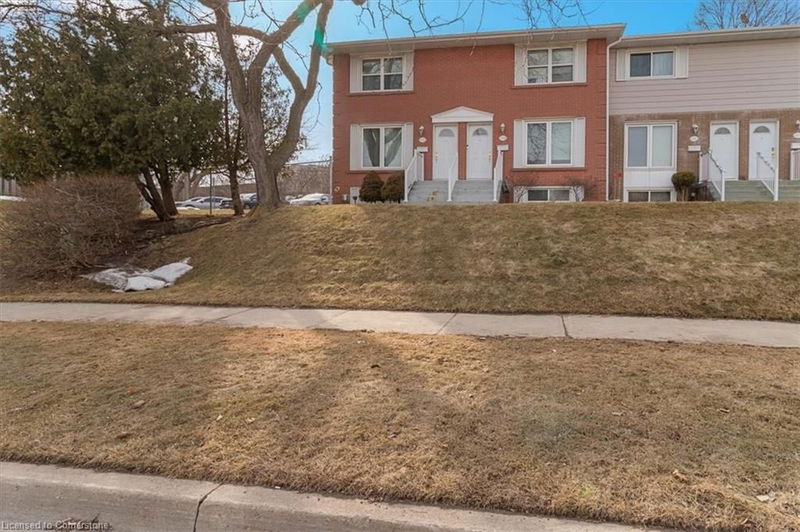Key Facts
- MLS® #: 40706802
- Property ID: SIRC2324384
- Property Type: Residential, Condo
- Living Space: 1,728 sq.ft.
- Year Built: 1968
- Bedrooms: 3
- Bathrooms: 1+1
- Parking Spaces: 1
- Listed By:
- Royal LePage Burloak Real Estate Services
Property Description
Attention First-Time Home Buyers. Welcome to 2101A Meadowbrook Drive in Burlington's sought after Mountainside neighbourhood. This three bedroom end-unit townhome has been lovingly maintained and shows extremely well. This home offers easy access to public transit, major highways, the Burlington GO Station, and is in close proximity to shopping centers, restaurants, schools and parks. Updates include a recently renovated kitchen which features a quartz counter top with undermount sink, glass tiled backsplash, undermount cabinet lighting, plenty of pot drawers, and some glass cabinet doors. The Living Room has quality laminate flooring, and the Upper level features original hardwood floors in all three Bedrooms. The lower level features a large Recreation Room with quality broadloom, pot lighting, Gas Fireplace and the convenience of a two-piece Powder Room. The Laundry Room is quite spacious featuring a Gas Dryer and custom built storage units on wheels. The rear patio is fully fenced providing ample privacy, and the assigned parking spot is conveniently located directly beside the unit. Take advantage of carefree living, and don't hesitate to make this your next investment/home.
Rooms
- TypeLevelDimensionsFlooring
- KitchenMain11' 10.1" x 16' 9.1"Other
- Living roomMain11' 6.1" x 17' 10.1"Other
- FoyerMain3' 4.1" x 6' 5.9"Other
- Primary bedroom2nd floor10' 9.9" x 12' 11.1"Other
- Bedroom2nd floor8' 2.8" x 10' 4"Other
- Bedroom2nd floor8' 2.8" x 10' 4"Other
- Recreation RoomBasement14' 4.8" x 23' 9.8"Other
Listing Agents
Request More Information
Request More Information
Location
2101A Meadowbrook Drive, Burlington, Ontario, L7P 2A5 Canada
Around this property
Information about the area within a 5-minute walk of this property.
- 21.39% 35 to 49 years
- 18.97% 20 to 34 years
- 18.01% 50 to 64 years
- 12.99% 65 to 79 years
- 6.14% 10 to 14 years
- 6.13% 80 and over
- 5.78% 0 to 4
- 5.38% 5 to 9
- 5.2% 15 to 19
- Households in the area are:
- 65.29% Single family
- 30.05% Single person
- 4.37% Multi person
- 0.29% Multi family
- $123,854 Average household income
- $54,517 Average individual income
- People in the area speak:
- 85.8% English
- 3.32% English and non-official language(s)
- 2.92% Spanish
- 1.73% Tagalog (Pilipino, Filipino)
- 1.67% French
- 1.4% Polish
- 1.15% Arabic
- 0.76% Korean
- 0.65% German
- 0.6% Punjabi (Panjabi)
- Housing in the area comprises of:
- 32.77% Apartment 5 or more floors
- 31.63% Row houses
- 25.4% Single detached
- 8.79% Apartment 1-4 floors
- 0.75% Duplex
- 0.66% Semi detached
- Others commute by:
- 7.21% Public transit
- 1.98% Other
- 1.5% Foot
- 0.42% Bicycle
- 32.16% High school
- 26.6% College certificate
- 16.55% Bachelor degree
- 14.76% Did not graduate high school
- 5.31% Trade certificate
- 3.95% Post graduate degree
- 0.66% University certificate
- The average air quality index for the area is 1
- The area receives 305.3 mm of precipitation annually.
- The area experiences 7.4 extremely hot days (32.01°C) per year.
Request Neighbourhood Information
Learn more about the neighbourhood and amenities around this home
Request NowPayment Calculator
- $
- %$
- %
- Principal and Interest $3,100 /mo
- Property Taxes n/a
- Strata / Condo Fees n/a

