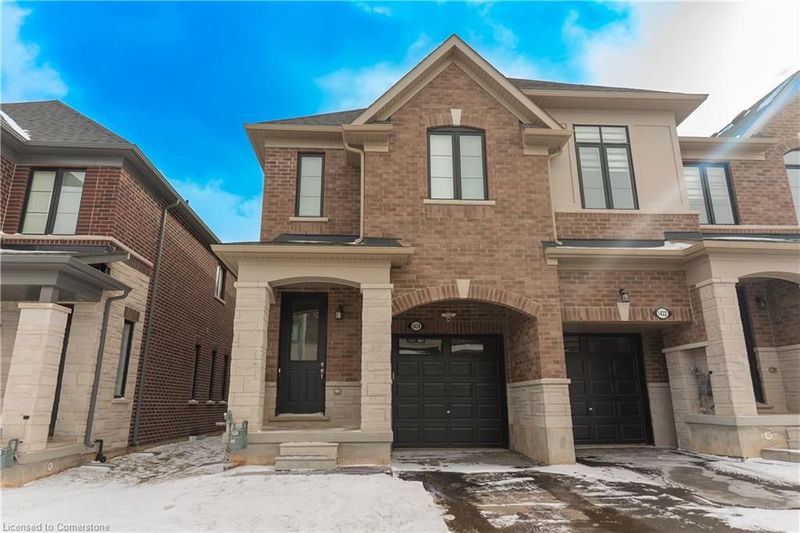Key Facts
- MLS® #: 40699908
- Property ID: SIRC2322900
- Property Type: Residential, Townhouse
- Living Space: 1,920 sq.ft.
- Year Built: 2024
- Bedrooms: 3
- Bathrooms: 2+1
- Parking Spaces: 2
- Listed By:
- Sandstone Realty Group
Property Description
Welcome to this brand-new, never-lived-in end-unit freehold townhome in the sought-after Tyandaga community of Burlington. Offering 3 bedrooms, 2.5 bathrooms, and a modern open-concept design, this home is perfect for families, professionals, or investors looking for contemporary living in a prime location. Step inside to discover a bright and spacious eat-in kitchen featuring all-new stainless steel appliances, including a gas stove, and stylish finishes. The kitchen seamlessly flows into the family room with stylish hardwood floors, creating the perfect space for entertaining. From here, step out onto the back deck, ideal for relaxing or outdoor dining. Upstairs, the expansive primary bedroom is a true retreat, complete with a luxurious 5-piece ensuite and an extra-large walk-in closet. Two additional bedrooms are generously sized and share a well-appointed 4-piece bathroom. For added convenience, the second-floor laundry makes daily chores effortless. This home also features an attached one-car garage with direct entry to the home, adding security and ease. The unfinished basement is a blank canvas, ready for your vision to create additional living space, a home gym, or a recreation room. With Tarion Warranty coverage, this move-in-ready home offers peace of mind and is waiting for you to make it your own. Don't miss this incredible opportunity to live in one of Burlington’s most desirable communities—schedule your showing today!
Rooms
- TypeLevelDimensionsFlooring
- Family roomMain17' 3" x 13' 10.8"Other
- Kitchen With Eating AreaMain17' 3" x 14' 8.9"Other
- Primary bedroom2nd floor10' 11.8" x 20' 1.5"Other
- Bathroom2nd floor5' 6.1" x 16' 6"Other
- Bedroom2nd floor8' 7.1" x 13' 5"Other
- Bathroom2nd floor4' 11" x 10' 2.8"Other
- Bedroom2nd floor8' 8.5" x 12' 9.4"Other
Listing Agents
Request More Information
Request More Information
Location
1424 Almonte Drive, Burlington, Ontario, L7P 0V8 Canada
Around this property
Information about the area within a 5-minute walk of this property.
Request Neighbourhood Information
Learn more about the neighbourhood and amenities around this home
Request NowPayment Calculator
- $
- %$
- %
- Principal and Interest $5,610 /mo
- Property Taxes n/a
- Strata / Condo Fees n/a

