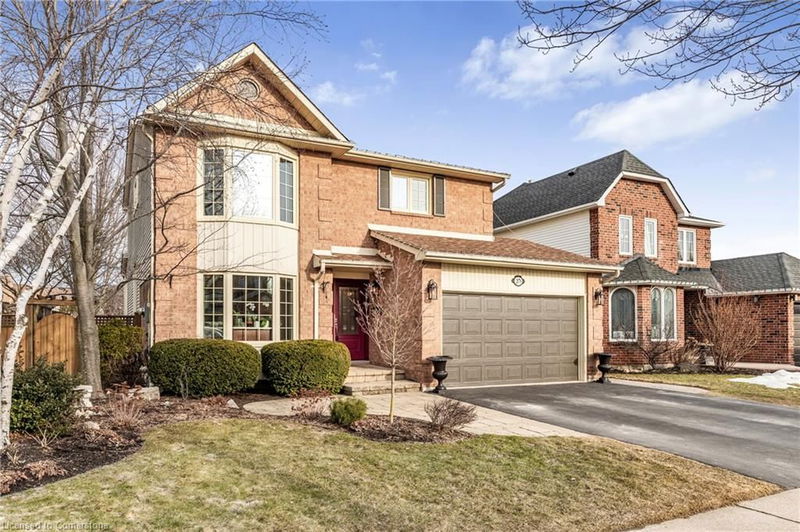Key Facts
- MLS® #: 40698618
- Property ID: SIRC2321422
- Property Type: Residential, Single Family Detached
- Living Space: 2,201 sq.ft.
- Year Built: 1985
- Bedrooms: 4
- Bathrooms: 3+1
- Parking Spaces: 3
- Listed By:
- RE/MAX Escarpment Realty Inc.
Property Description
Discover your dream home in the sought-after Headon Forest neighbourhood! This exquisite 4-bedroom, 4-bathroom home blends luxury with comfort, offering the perfect space for family living and entertaining. As you enter, you'll be welcomed by a bright family room with beautiful hardwood floors, creating a sophisticated and inviting atmosphere. The newly renovated eat-in kitchen flows effortlessly into a formal dining room, ideal for hosting dinner parties and family meals. At the back of the house, a cozy living room with a charming wood-burning fireplace provides a peaceful retreat for quiet evenings. Upstairs, the serene primary suite boasts its own private ensuite, while two additional spacious bedrooms offer ample space for family or guests. The top level features a secluded bedroom and bath, offering ultimate privacy for visitors or a private office. The fully finished basement expands your living area with a large recreation room, a versatile den/office space, and a convenient 3-piece bathroom. Step outside into your private backyard paradise, where a heated saltwater pool and tranquil waterfall create the perfect setting for relaxation or entertaining. Ideally located near schools, parks, and shopping, this home offers both convenience and luxury. Don’t miss your chance to own this incredible property!
Rooms
- TypeLevelDimensionsFlooring
- Dining room2nd floor11' 8.9" x 13' 10.8"Other
- Primary bedroom3rd floor17' 7" x 14' 9.9"Other
- Kitchen With Eating Area2nd floor15' 10.1" x 12' 4.8"Other
- Family room2nd floor16' 11.9" x 11' 6.9"Other
- Living roomMain10' 2" x 17' 10.1"Other
- FoyerMain10' 9.9" x 5' 10.2"Other
- Bedroom3rd floor10' 8.6" x 13' 3"Other
- Bedroom3rd floor16' 2.8" x 10' 4"Other
- BedroomUpper10' 11.8" x 12' 9.4"Other
- DenBasement14' 4.8" x 16' 11.9"Other
- Recreation RoomBasement22' 4.1" x 15' 10.1"Other
- UtilityBasement19' 3.1" x 15' 10.9"Other
Listing Agents
Request More Information
Request More Information
Location
2079 Hunters Wood Drive, Burlington, Ontario, L7M 2T1 Canada
Around this property
Information about the area within a 5-minute walk of this property.
- 22.83% 50 to 64 years
- 19.84% 35 to 49 years
- 15.31% 20 to 34 years
- 14.08% 65 to 79 years
- 7.23% 10 to 14 years
- 6.87% 15 to 19 years
- 6.6% 5 to 9 years
- 5.16% 0 to 4 years
- 2.09% 80 and over
- Households in the area are:
- 88.87% Single family
- 11.03% Single person
- 0.1% Multi person
- 0% Multi family
- $194,135 Average household income
- $74,612 Average individual income
- People in the area speak:
- 87.3% English
- 2.37% Punjabi (Panjabi)
- 2.22% English and non-official language(s)
- 1.75% French
- 1.59% Italian
- 1.22% Polish
- 1.22% Spanish
- 0.95% Hindi
- 0.72% Arabic
- 0.65% German
- Housing in the area comprises of:
- 89.46% Single detached
- 6.88% Row houses
- 2.57% Apartment 1-4 floors
- 1.08% Duplex
- 0% Semi detached
- 0% Apartment 5 or more floors
- Others commute by:
- 6.63% Public transit
- 6.23% Other
- 0% Foot
- 0% Bicycle
- 28.04% Bachelor degree
- 25.33% College certificate
- 21.86% High school
- 11.73% Did not graduate high school
- 7.91% Post graduate degree
- 3.37% Trade certificate
- 1.76% University certificate
- The average air quality index for the area is 1
- The area receives 305.3 mm of precipitation annually.
- The area experiences 7.4 extremely hot days (32.01°C) per year.
Request Neighbourhood Information
Learn more about the neighbourhood and amenities around this home
Request NowPayment Calculator
- $
- %$
- %
- Principal and Interest $6,836 /mo
- Property Taxes n/a
- Strata / Condo Fees n/a

