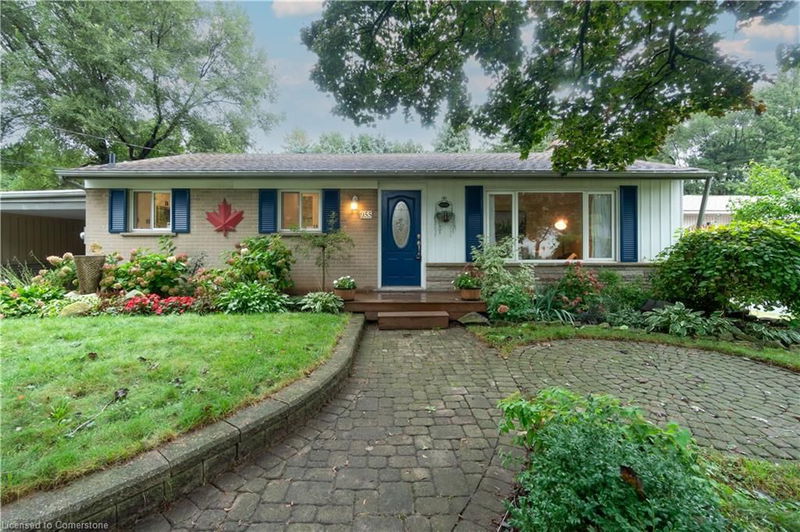Key Facts
- MLS® #: 40699715
- Property ID: SIRC2285338
- Property Type: Residential, Single Family Detached
- Living Space: 1,759 sq.ft.
- Lot Size: 9,784 sq.ft.
- Year Built: 1958
- Bedrooms: 3
- Bathrooms: 2
- Parking Spaces: 7
- Listed By:
- Keller Williams Edge Realty, Brokerage
Property Description
Nestled in the highly sought-after Aldershot South neighborhood of Burlington, this charming 3-level backsplit is ready to be your new home. Sitting on a spacious, pool-sized lot that backs onto a serene forest, it offers both privacy and natural beauty. This detached 3-bedroom, 2-bathroom gem seamlessly blends comfort and style, with recent upgrades including a modernized kitchen, updated bathrooms, new flooring, improved electrical, and more. The inviting family room, featuring a gas fireplace and bar, boasts large above-grade windows that flood the space with natural light. Located in a picturesque lakeside community with convenient highway access, this home is just minutes from downtown Burlington and Hamilton. Enjoy nearby parks, scenic trails, shopping, golf courses, and fantastic dining options—offering the perfect balance of urban convenience and natural tranquility. Don’t miss your chance to make this your home sweet home! View the digital brochure for full details.
Rooms
- TypeLevelDimensionsFlooring
- Living roomMain39' 5.6" x 62' 7.9"Other
- Primary bedroom2nd floor36' 3.4" x 33' 1.2"Other
- KitchenMain26' 5.7" x 59' 6.6"Other
- Bedroom2nd floor11' 6.9" x 8' 11.8"Other
- Bedroom2nd floor8' 6.3" x 7' 1.8"Other
- Family roomLower11' 6.1" x 34' 4.9"Other
- BathroomBasement4' 11.8" x 6' 4.7"Other
- Exercise RoomBasement11' 1.8" x 13' 1.8"Other
Listing Agents
Request More Information
Request More Information
Location
955 Cloverleaf Drive, Burlington, Ontario, L7T 3Y8 Canada
Around this property
Information about the area within a 5-minute walk of this property.
- 23.41% 50 to 64 年份
- 19.12% 65 to 79 年份
- 18.51% 35 to 49 年份
- 17.2% 20 to 34 年份
- 6.15% 80 and over
- 4.65% 0 to 4
- 4.12% 15 to 19
- 3.53% 5 to 9
- 3.32% 10 to 14
- Households in the area are:
- 67.17% Single family
- 30.11% Single person
- 2.51% Multi person
- 0.21% Multi family
- 150 694 $ Average household income
- 66 859 $ Average individual income
- People in the area speak:
- 85.12% English
- 2.46% English and non-official language(s)
- 2% French
- 1.96% Polish
- 1.85% Arabic
- 1.73% Italian
- 1.61% Spanish
- 1.17% German
- 1.11% Portuguese
- 0.99% Serbian
- Housing in the area comprises of:
- 45.74% Single detached
- 40.8% Row houses
- 11.78% Apartment 1-4 floors
- 0.96% Semi detached
- 0.72% Duplex
- 0% Apartment 5 or more floors
- Others commute by:
- 4.52% Foot
- 1.47% Public transit
- 0.96% Other
- 0.83% Bicycle
- 27.29% High school
- 26.33% College certificate
- 20.03% Bachelor degree
- 10.15% Did not graduate high school
- 9.83% Post graduate degree
- 5.43% Trade certificate
- 0.94% University certificate
- The average are quality index for the area is 1
- The area receives 303.99 mm of precipitation annually.
- The area experiences 7.4 extremely hot days (32.15°C) per year.
Request Neighbourhood Information
Learn more about the neighbourhood and amenities around this home
Request NowPayment Calculator
- $
- %$
- %
- Principal and Interest $4,882 /mo
- Property Taxes n/a
- Strata / Condo Fees n/a

