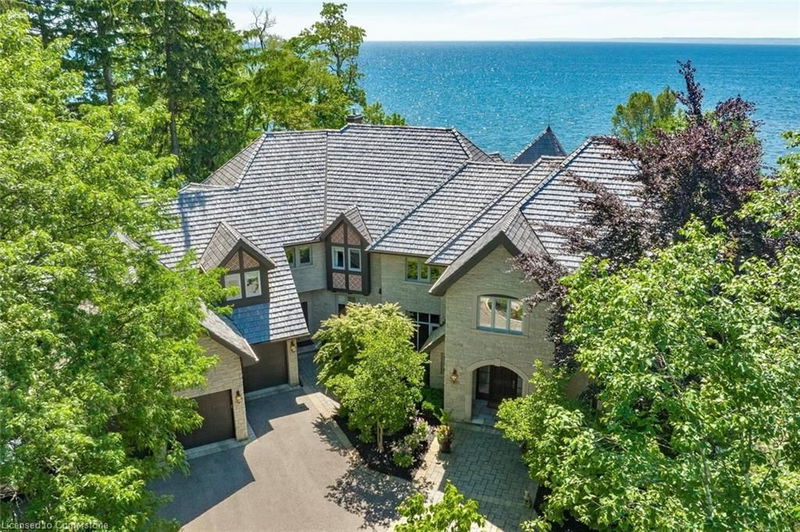Key Facts
- MLS® #: 40698585
- Secondary MLS® #: W11971617
- Property ID: SIRC2279253
- Property Type: Residential, Single Family Detached
- Living Space: 11,563 sq.ft.
- Lot Size: 42,960 ac
- Year Built: 1988
- Bedrooms: 6+1
- Bathrooms: 8+2
- Parking Spaces: 17
- Listed By:
- RE/MAX REALTY SPECIALISTS INC CREDIT VALLEY ROAD
Property Description
Experience Waterfront Luxury in Prestigious Burlington – One of Canada’s most exquisite lakefront estates, this magnificent 11,563 sq.ft. English-style manor is nestled on a manicured 1-acre property w/120 ft of private shoreline, seawall & 30 ft dock with boat lifts. Enjoy spectacular panoramic views of Lake Ontario from most principal rooms. Renovated top-to-bottom in 2016–17 with over $4M in curated upgrades by renowned designer Studio H, this 20-room residence blends timeless architecture with refined contemporary elegance.
Enter through a gated circular driveway to an impressive white stone façade & three-tier fountain. Inside, a grand domed two-storey marble foyer opens to elegant principal rooms with 10’, 11’, and 19’ ceilings. Custom Selba kitchen w/granite coutertops, chef’s island, built-ins and top-tier appliances. Main floor layout ideal for entertaining & elegant living.
2nd level features 6 spacious bedrooms, each with spa-inspired ensuite bathtooms offering heated floors, steam showers, and premium stone finishes. The serene primary suite includes breathtaking lake views, rose garden outlook, fireplace, walk-in closets, & a luxurious spa bathroom with 6’ Neptune tub, steam shower, and alabaster counters. Lake views and lake breezes from all principal rooms, 4 bedrooms, tea room, music room&gym.
The fully finished walk-out lower level includes heated floors throughout, a state-of-the-art home theatre, wine bar with glass peninsula, gym with lake views, nanny suite, steam room, cedar closet seating six, 1000-bottle cherrywood wine cellar & expansive recreation room w/gas fireplace.
Resort-style outdoor amenities include a saltwater pool with waterfall, gazebo, outdoor kitchen, playground, and perennial gardens. Designed to the highest standards with premium materials: marble, limestone, alabaster, quartz, travertine, chrome, gold leaf & Swarovski crystal.
An extraordinary opportunity to own a rare lakefront masterpiece in the GTA.
Rooms
- TypeLevelDimensionsFlooring
- FoyerMain13' 8.9" x 14' 9.9"Other
- FoyerMain8' 2" x 8' 11.8"Other
- Living roomMain20' 6.8" x 30' 6.1"Other
- Dining roomMain14' 11.9" x 19' 11.3"Other
- Breakfast RoomMain13' 10.8" x 17' 1.9"Other
- KitchenMain14' 8.9" x 16' 11.9"Other
- Home officeMain12' 9.4" x 14' 2.8"Other
- Family roomMain16' 4.8" x 25' 9.8"Other
- Mud RoomMain8' 7.9" x 10' 11.1"Other
- BathroomMain4' 11" x 8' 3.9"Other
- BathroomMain8' 5.1" x 11' 10.7"Other
- Primary bedroom2nd floor15' 8.1" x 21' 11.4"Other
- Bathroom2nd floor8' 11" x 10' 7.1"Other
- Bedroom2nd floor12' 7.1" x 16' 6.8"Other
- Bedroom2nd floor16' 4.8" x 18' 2.8"Other
- Bathroom2nd floor7' 6.1" x 14' 2.8"Other
- Sitting2nd floor9' 4.9" x 15' 5.8"Other
- Bedroom2nd floor10' 11.8" x 16' 9.1"Other
- Bathroom2nd floor9' 3" x 11' 8.1"Other
- Bedroom2nd floor12' 11.9" x 17' 3"Other
- Bonus Room2nd floor10' 7.9" x 18' 11.9"Other
- Bathroom2nd floor10' 11.1" x 13' 8.1"Other
- Bathroom2nd floor8' 11" x 9' 3.8"Other
- Bedroom2nd floor13' 8.9" x 18' 4.8"Other
- Laundry room2nd floor8' 11" x 8' 11"Other
- Laundry roomMain8' 5.9" x 12' 9.9"Other
- Media / EntertainmentLower18' 6.8" x 22' 6.8"Other
- OtherLower15' 8.1" x 21' 7"Other
- PlayroomLower14' 2.8" x 18' 11.9"Other
- Recreation RoomLower18' 11.9" x 25' 3.1"Other
- BedroomLower10' 9.1" x 12' 4"Other
- BathroomLower7' 4.9" x 8' 6.3"Other
- Exercise RoomLower17' 8.9" x 22' 6"Other
- BathroomLower8' 11.8" x 16' 2.8"Other
- Cellar / Cold roomLower4' 7.9" x 12' 11.1"Other
- Wine cellarLower11' 10.1" x 24' 8"Other
- UtilityLower14' 2" x 14' 4.8"Other
- Laundry roomMain8' 5.9" x 12' 9.9"Other
Listing Agents
Request More Information
Request More Information
Location
4038 Lakeshore Road, Burlington, Ontario, L7L 1A1 Canada
Around this property
Information about the area within a 5-minute walk of this property.
Request Neighbourhood Information
Learn more about the neighbourhood and amenities around this home
Request NowPayment Calculator
- $
- %$
- %
- Principal and Interest 0
- Property Taxes 0
- Strata / Condo Fees 0

