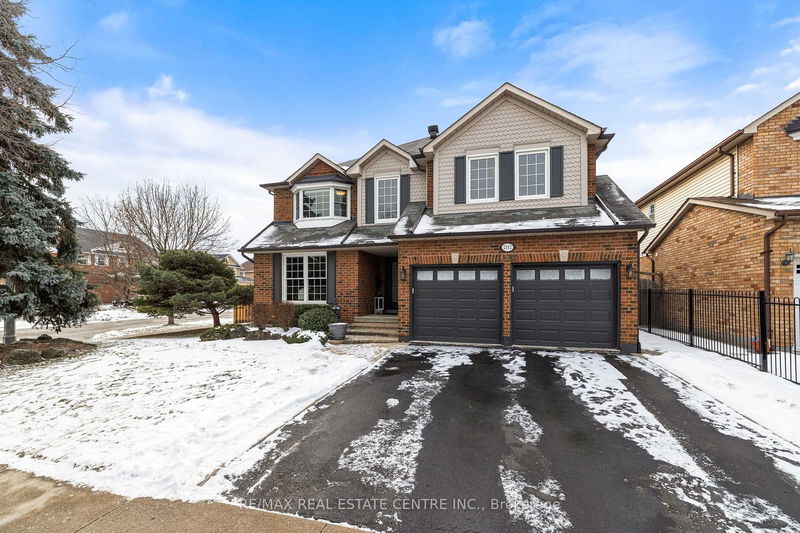Key Facts
- MLS® #: W11939882
- Property ID: SIRC2254083
- Property Type: Residential, Single Family Detached
- Lot Size: 6,844.79 sq.ft.
- Year Built: 31
- Bedrooms: 4
- Bathrooms: 4
- Additional Rooms: Den
- Parking Spaces: 4
- Listed By:
- RE/MAX REAL ESTATE CENTRE INC.
Property Description
FULLY RENOVATED, 2-car garage home in coveted Millcroft. Spacious 4 bed 4 bath 2,900+ sqft quality living space on oversized lot. Freshly painted, hardwd, pot lights, crown molding, upgraded light fixtures & extensive windows. Bright family room w fireplace & built-ins opens to updated eat-in kitchen w new quartz counters & SS appliances. Separate dining room. Main level office or use as guest suite or living room. Convenient mudroom w laundry & exterior access. Primary bedroom is tranquil retreat w sitting room, fireplace, closet organizers & spa-like ensuite. 3 full-size bedrooms, another bath w ensuite access plus 3rd updated 5-pc bath complete the second level. Spacious Recroom & gym area in basement, cold cellar & tons of storage space. Fenced landscaped yard, huge lawn area, mature trees, 2 entry gates & interlock patio. Meticulously maintained. Many upgrades: EV charger, wi-fi garage door openers,custom blinds,new front door,new water heater owned ... Steps to desirable schools, park & close to shopping, restaurants, Rec Centre & hwys.
Rooms
- TypeLevelDimensionsFlooring
- Living roomMain16' 4" x 11' 6.9"Other
- Dining roomMain14' 6" x 10' 4"Other
- KitchenMain10' 7.1" x 9' 8.1"Other
- Breakfast RoomMain13' 10.1" x 9' 6.1"Other
- Family roomMain12' 11.1" x 14' 4.8"Other
- Laundry roomMain10' 5.1" x 6' 3.5"Other
- Primary bedroom2nd floor20' 8" x 24' 6"Other
- Bedroom2nd floor15' 8.9" x 15' 11"Other
- Bedroom2nd floor12' 9.4" x 13' 5.8"Other
- Bedroom2nd floor9' 8.1" x 14' 9.1"Other
- Recreation RoomLower33' 6.3" x 18' 4"Other
- OtherLower29' 9" x 26' 9.9"Other
Listing Agents
Request More Information
Request More Information
Location
2112 Berwick Dr, Burlington, Ontario, L7M 4B3 Canada
Around this property
Information about the area within a 5-minute walk of this property.
- 26.2% 50 to 64 years
- 18.91% 35 to 49 years
- 14.73% 65 to 79 years
- 14.15% 20 to 34 years
- 7.22% 10 to 14 years
- 6.22% 15 to 19 years
- 5.85% 5 to 9 years
- 3.84% 80 and over
- 2.88% 0 to 4
- Households in the area are:
- 84.09% Single family
- 15.68% Single person
- 0.14% Multi family
- 0.09% Multi person
- $242,028 Average household income
- $100,289 Average individual income
- People in the area speak:
- 86.09% English
- 2.5% Arabic
- 2.46% Mandarin
- 2.24% Spanish
- 1.52% French
- 1.5% English and non-official language(s)
- 1.01% Italian
- 1.01% Portuguese
- 0.99% Korean
- 0.69% English and French
- Housing in the area comprises of:
- 57.2% Single detached
- 41.52% Row houses
- 0.72% Apartment 1-4 floors
- 0.51% Semi detached
- 0.05% Duplex
- 0% Apartment 5 or more floors
- Others commute by:
- 7.53% Other
- 0.58% Public transit
- 0.22% Foot
- 0% Bicycle
- 35.08% Bachelor degree
- 22.1% High school
- 17.02% College certificate
- 12.98% Post graduate degree
- 7.98% Did not graduate high school
- 2.96% University certificate
- 1.88% Trade certificate
- The average air quality index for the area is 1
- The area receives 306.03 mm of precipitation annually.
- The area experiences 7.4 extremely hot days (31.88°C) per year.
Request Neighbourhood Information
Learn more about the neighbourhood and amenities around this home
Request NowPayment Calculator
- $
- %$
- %
- Principal and Interest $9,033 /mo
- Property Taxes n/a
- Strata / Condo Fees n/a

