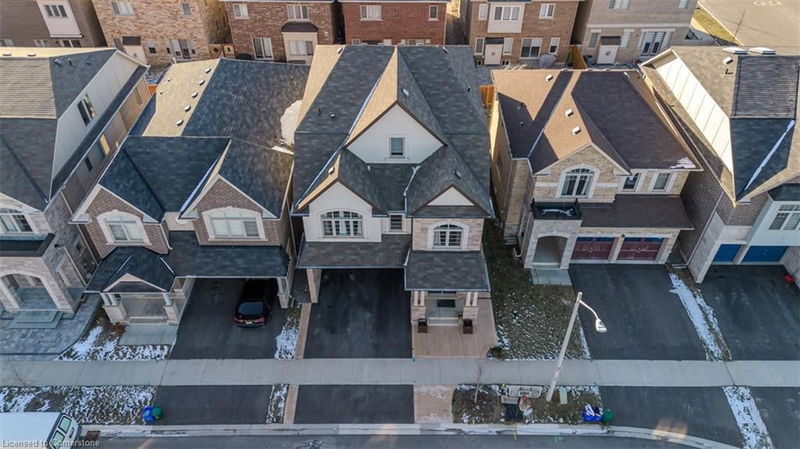Key Facts
- MLS® #: 40689513
- Property ID: SIRC2235904
- Property Type: Residential, Single Family Detached
- Living Space: 4,052 sq.ft.
- Year Built: 2018
- Bedrooms: 6+2
- Bathrooms: 5+1
- Parking Spaces: 4
- Listed By:
- Royal LePage Burloak Real Estate Services
Property Description
Upgraded Alton West family home. 4,052 SF of total finished living space, thoughtfully designed for large families. Outside find concrete walkways & double garage with insulated doors, EV charger & hot water. The light-filled foyer boasts coffered ceilings, crown moulding, Italian tile flooring, and hardwood floors throughout the main level with 8' doors. The spacious dining and living rooms showcase a gas fireplace with separate thermostat & upgraded blower, a custom mantel, feature wall, pot lights, and crown moulding. The high end kitchen with 9' cupboards, SS appliances with wifi connectivity, rare quartz counters, pot filler, USB ports, pantry & separate spice kitchen with induction stove & dedicated hood fan. Double sliding doors lead to the backyard with concrete patio & BBQ gas line. The upper level offers a primary suite with a walk-in closet and luxurious 5-piece ensuite, plus 4 additional bedrooms, each with ensuite privileges. A loft area includes a bonus bedroom, 3-piece bath, and sitting room. The fully finished basement features a legal, permitted suite with separate entry, 2 bedrooms, eat-in kitchen, 3-piece bath, laundry, and income potential of $2,200-2,400/month. Additional upgrades include a 200 AMP electrical panel, whole-house water filtration, Nest thermostat, central vac, smart home tech, and surveillance system. This home is move-in ready with endless modern conveniences! See supplement for more upgrades.
Rooms
- TypeLevelDimensionsFlooring
- Dining roomMain15' 7" x 12' 2"Other
- Living roomMain17' 1.9" x 13' 3.8"Other
- KitchenMain14' 11.1" x 14' 7.9"Other
- BathroomLower6' 8.3" x 6' 3.9"Other
- BedroomLower12' 2.8" x 10' 4.8"Other
- Laundry roomLower3' 10" x 8' 11"Other
- BedroomLower10' 4.8" x 10' 5.9"Other
- StorageLower13' 3.8" x 13' 5"Other
- KitchenLower20' 8.8" x 14' 2"Other
- Bedroom3rd floor10' 5.9" x 12' 4"Other
- Family room3rd floor10' 5.9" x 15' 3.8"Other
- Bedroom2nd floor10' 8.6" x 12' 4"Other
- Laundry room2nd floor9' 8.1" x 5' 6.9"Other
- Bathroom2nd floor5' 2.9" x 7' 8.9"Other
- Bedroom2nd floor10' 4" x 15' 8.9"Other
- Bedroom2nd floor12' 9.4" x 11' 10.9"Other
- Bathroom2nd floor4' 11.8" x 7' 6.1"Other
- Bedroom2nd floor9' 8.1" x 11' 10.9"Other
- Primary bedroom2nd floor15' 7" x 17' 3"Other
- BathroomMain4' 7.9" x 5' 6.9"Other
- Bathroom3rd floor4' 9" x 12' 4"Other
Listing Agents
Request More Information
Request More Information
Location
3898 Tufgar Crescent, Burlington, Ontario, L7M 1N7 Canada
Around this property
Information about the area within a 5-minute walk of this property.
- 26.85% 35 to 49 years
- 24.29% 20 to 34 years
- 14.52% 50 to 64 years
- 7.29% 65 to 79 years
- 6.68% 0 to 4 years
- 6.55% 10 to 14 years
- 6.06% 15 to 19 years
- 5.39% 5 to 9 years
- 2.37% 80 and over
- Households in the area are:
- 59.86% Single family
- 36.12% Single person
- 3.98% Multi person
- 0.04% Multi family
- $154,150 Average household income
- $65,543 Average individual income
- People in the area speak:
- 68.98% English
- 6.71% English and non-official language(s)
- 5.28% Spanish
- 4.88% Arabic
- 3.42% Punjabi (Panjabi)
- 3.39% Mandarin
- 2.4% Gujarati
- 1.96% Urdu
- 1.51% Hindi
- 1.48% Polish
- Housing in the area comprises of:
- 39.67% Apartment 1-4 floors
- 33.8% Row houses
- 22.11% Single detached
- 4.42% Semi detached
- 0% Duplex
- 0% Apartment 5 or more floors
- Others commute by:
- 7.55% Public transit
- 1.88% Foot
- 1.11% Other
- 0% Bicycle
- 27.68% Bachelor degree
- 26.77% High school
- 21.88% College certificate
- 8.37% Post graduate degree
- 7.1% Did not graduate high school
- 4.76% University certificate
- 3.44% Trade certificate
- The average air quality index for the area is 1
- The area receives 306.03 mm of precipitation annually.
- The area experiences 7.4 extremely hot days (31.88°C) per year.
Request Neighbourhood Information
Learn more about the neighbourhood and amenities around this home
Request NowPayment Calculator
- $
- %$
- %
- Principal and Interest $10,644 /mo
- Property Taxes n/a
- Strata / Condo Fees n/a

