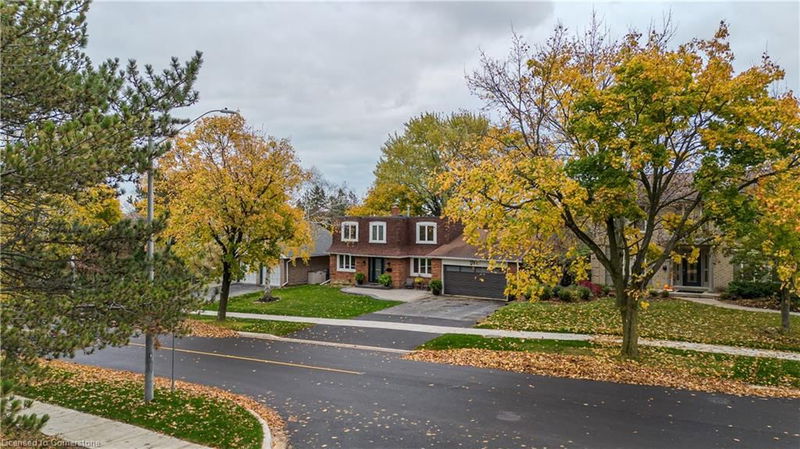Key Facts
- MLS® #: 40687062
- Property ID: SIRC2232257
- Property Type: Residential, Single Family Detached
- Living Space: 3,902 sq.ft.
- Bedrooms: 4
- Bathrooms: 3+1
- Parking Spaces: 6
- Listed By:
- Royal LePage Burloak Real Estate Services
Property Description
Welcome to 1186 Tyandaga Park Drive, a stunning 2-storey detached home in the highly sought-after Tyandaga neighbourhood. Offering 3902 sqft of living space, and too many upgrades to list, this home offers a perfect blend of comfort, style, and functionality, making it an ideal home for families or anyone seeking a vibrant community atmosphere. The inviting front exterior features a double garage that is insulated, finished, and heated with new doors, and a stylish new front door. Recent landscaping includes a stamped and aggregated walkway and porch, along with new exterior plugs for easy holiday décor. Inside, you'll find luxurious engineered hardwood floors throughout, with a fully renovated entertainer’s kitchen offering a central quartz waterfall island, Bosch appliances, and floor-to-ceiling backsplash and countertops. The main floor also features two cozy wood-burning fireplaces in the living room and family room. The finished basement is perfect for entertaining, with new windows, luxury vinyl flooring, and a rough-in for a kitchen or wet bar. The large, private backyard is an oasis for outdoor living, complete with a wood deck, mature trees, and a storage shed with a concrete base. Surrounded by lush parks, green space, and just steps away from Tyandaga golf course and tennis club, this home provides both tranquility and convenience. This home is a true gem—upgraded, move-in ready, and nestled in one of Burlington's most desirable communities.
Rooms
- TypeLevelDimensionsFlooring
- Dining roomMain14' 6" x 11' 3.8"Other
- KitchenMain12' 11.9" x 25' 9"Other
- Family roomMain12' 11.9" x 18' 9.9"Other
- Living roomMain27' 7.1" x 12' 9.4"Other
- BathroomMain4' 3.1" x 6' 7.1"Other
- Bedroom2nd floor10' 2" x 11' 10.9"Other
- Bedroom2nd floor12' 8.8" x 11' 8.1"Other
- Bathroom2nd floor8' 9.9" x 11' 10.9"Other
- Bedroom2nd floor12' 6" x 12' 9.4"Other
- Primary bedroom2nd floor12' 9.1" x 16' 4"Other
- Recreation RoomBasement26' 2.9" x 35' 7.8"Other
- Bathroom2nd floor8' 6.3" x 7' 4.9"Other
- UtilityBasement15' 10.9" x 14' 11.1"Other
- Bonus RoomBasement12' 7.1" x 21' 9"Other
- BathroomBasement8' 5.1" x 9' 10.5"Other
- Laundry roomBasement12' 4.8" x 8' 9.9"Other
Listing Agents
Request More Information
Request More Information
Location
1186 Tyandaga Park Drive, Burlington, Ontario, L7P 1M8 Canada
Around this property
Information about the area within a 5-minute walk of this property.
Request Neighbourhood Information
Learn more about the neighbourhood and amenities around this home
Request NowPayment Calculator
- $
- %$
- %
- Principal and Interest 0
- Property Taxes 0
- Strata / Condo Fees 0

