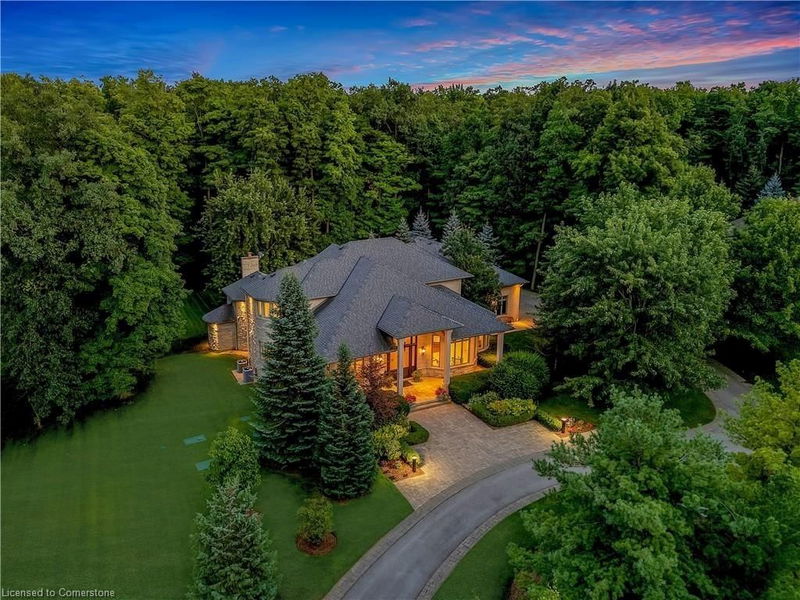Key Facts
- MLS® #: 40687060
- Property ID: SIRC2223872
- Property Type: Residential, Single Family Detached
- Living Space: 6,711 sq.ft.
- Year Built: 2003
- Bedrooms: 4+1
- Bathrooms: 5+1
- Parking Spaces: 15
- Listed By:
- RE/MAX Escarpment Realty Inc.
Property Description
Located in the prestigious enclave of "The Bluffs," this custom-built luxury home features 4+1 bedrooms, 6 bathrooms and over 6,200 sq. ft. of thoughtfully designed living space. Set on approximately 2 acres and backing onto a serene, protected forest, this property offers an idyllic private retreat. The home boasts a fully finished basement and an oversized triple-car garage, providing exceptional space for vehicles and storage. Recently renovated throughout, this exquisite residence seamlessly combines modern sophistication with the tranquility of nature, all while being just minutes from Burlington’s vibrant urban amenities.
Rooms
- TypeLevelDimensionsFlooring
- KitchenMain46' 3.5" x 55' 11.6"Other
- Living roomMain59' 4.2" x 46' 3.1"Other
- Dining roomMain59' 2.2" x 42' 10.9"Other
- Breakfast RoomMain45' 11.1" x 26' 4.1"Other
- BedroomMain32' 10" x 39' 5.6"Other
- Family roomMain56' 4.7" x 65' 11.3"Other
- BathroomMain13' 1.4" x 36' 5"Other
- BathroomMain16' 8.7" x 29' 7.1"Other
- DenMain10' 8.6" x 12' 2.8"Other
- Solarium/SunroomMain22' 2.1" x 20' 2.9"Other
- Bedroom2nd floor19' 5" x 14' 2.8"Other
- Primary bedroom2nd floor16' 2.8" x 21' 9.8"Other
- Bedroom2nd floor22' 2.9" x 18' 6"Other
- BedroomBasement15' 5.8" x 13' 6.9"Other
- Recreation RoomBasement16' 4.8" x 21' 3.1"Other
- PlayroomBasement15' 8.9" x 16' 6.8"Other
- Laundry roomBasement10' 9.1" x 13' 8.1"Other
- StorageBasement18' 2.1" x 27' 3.1"Other
Listing Agents
Request More Information
Request More Information
Location
2642 Bluffs Way, Burlington, Ontario, L7M 0T8 Canada
Around this property
Information about the area within a 5-minute walk of this property.
Request Neighbourhood Information
Learn more about the neighbourhood and amenities around this home
Request NowPayment Calculator
- $
- %$
- %
- Principal and Interest 0
- Property Taxes 0
- Strata / Condo Fees 0

