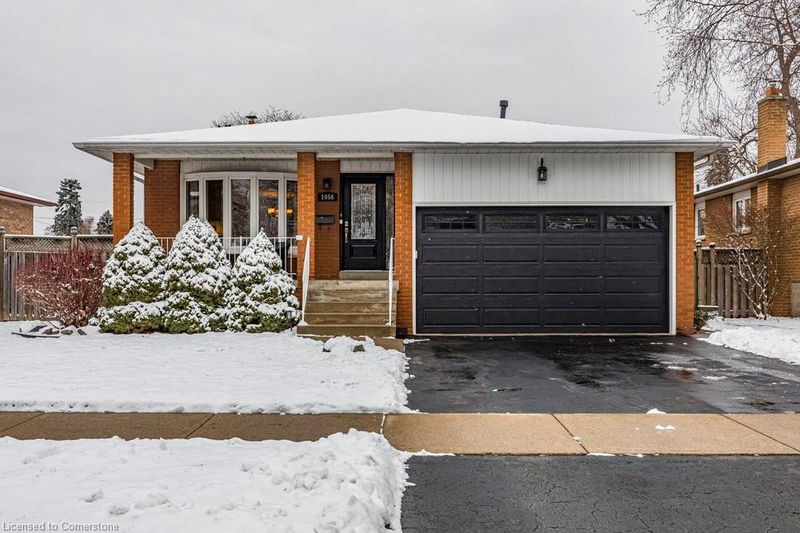Key Facts
- MLS® #: 40686243
- Property ID: SIRC2213292
- Property Type: Residential, Single Family Detached
- Living Space: 2,765 sq.ft.
- Bedrooms: 3+1
- Bathrooms: 2
- Parking Spaces: 4
- Listed By:
- Royal LePage Burloak Real Estate Services
Property Description
Beautiful detached 4 level backsplit in prime Aldershot location! This spacious
and bright home has been wonderfully maintained and features various updates
throughout. Main floor offers a well appointed living and dining room featuring
gorgeous laminate flooring and large windows. The eat-in kitchen is tasteful with
stainless-steel appliances and plenty of storage! Upper-level features 3 spacious
bedrooms, and a beautiful bathroom with double sinks! Lower-level showcases a
large family room with wood burning fireplace, another generous sized bedroom, 3
pc bathroom and laundry room. Fully finished basement offers fantastic
additional square footage that could be used many ways - a rec room, a playroom,
gym, or home office, perhaps! The fully fenced backyard offers privacy with ample
greenspace and a deck for outdoor entertaining. Located on a quiet crescent, this
home offers peace and privacy but with all the conveniences just around the
corner! Great schools, parks, amenities, highways and GO station all a stones throw
away. Lovingly cared for and tastefully updated – this home offers tremendous
value!
Rooms
- TypeLevelDimensionsFlooring
- Living roomMain14' 7.9" x 12' 4"Other
- Kitchen With Eating AreaMain8' 11.8" x 16' 11.9"Other
- Primary bedroom2nd floor15' 11" x 10' 7.1"Other
- Dining roomMain9' 3.8" x 10' 4.8"Other
- Bedroom2nd floor10' 2" x 14' 11"Other
- Bedroom2nd floor10' 8.6" x 9' 1.8"Other
- Bathroom2nd floor7' 10.3" x 10' 5.9"Other
- Family roomLower11' 1.8" x 22' 9.6"Other
- Recreation RoomBasement23' 3.9" x 17' 11.1"Other
- BedroomLower11' 1.8" x 12' 8.8"Other
- BathroomLower6' 5.1" x 10' 4.8"Other
- Laundry roomLower5' 10" x 8' 7.1"Other
Listing Agents
Request More Information
Request More Information
Location
1056 Dowland Crescent, Burlington, Ontario, L7T 4C8 Canada
Around this property
Information about the area within a 5-minute walk of this property.
Request Neighbourhood Information
Learn more about the neighbourhood and amenities around this home
Request NowPayment Calculator
- $
- %$
- %
- Principal and Interest 0
- Property Taxes 0
- Strata / Condo Fees 0

