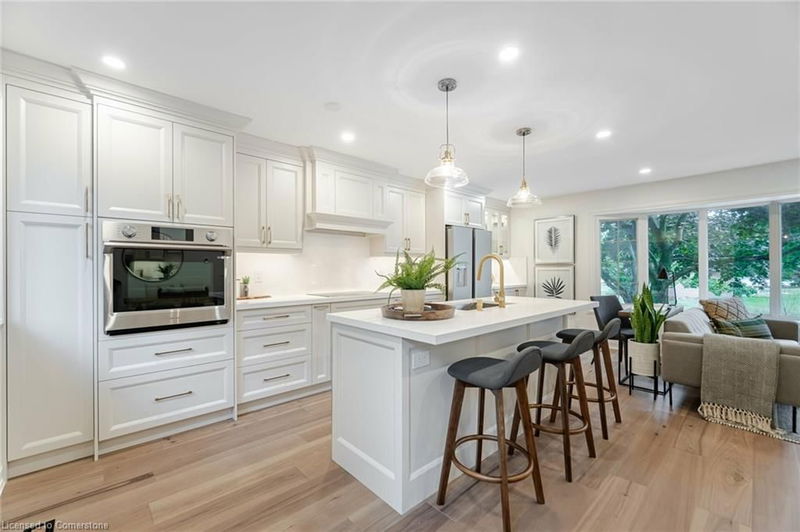Key Facts
- MLS® #: 40686198
- Property ID: SIRC2211561
- Property Type: Residential, Single Family Detached
- Living Space: 1,225 sq.ft.
- Bedrooms: 3+1
- Bathrooms: 3
- Parking Spaces: 4
- Listed By:
- RE/MAX Escarpment Realty Inc.
Property Description
elcome to 3150 Bentworth Dr. Situated in one of the premier streets in the Palmer
R Community, close to all amenities and with almost 2500 sq. ft. of luxurious and smartly
crafted living space. This is truly the unicorn of homes.
The newly renovated open concept main floor provides a warm, sun-filled experience in its living and dining areas thanks to its large bay window and brand new sliding patio doors. The custom kitchen with quartz counters/backsplash, new appliances and engineered hardwood floors, offers incredible functionality and is sure to be a family gathering spot. The main floor features a spacious primary bedroom with an ensuite and walk-in closet along with 2 other well-sized bedrooms, a 2nd full bath and a laundry closet.
The lower level features a grand 4th bedroom with a 3-piece bath, a 2nd laundry/storage area and an open concept living and dining area with a 2nd full kitchen. With a separate entrance at grade walkout, the lower level can be a completely separate self contained in-law suite, making this home perfect for big and/or multi-generational families.
The backyard is an entertainers dream, with new landscaping and a raised deck among the mature trees providing great privacy. An 8x12 custom built shed in the backyard and an attached garage with a massive loft above provides ample storage for your needs. Both the home and the shed are well protected with a metal roof.
All You Need to Do is Unpack! Welcome to 3150 Bentworth Drive. Welcome home.
Rooms
- TypeLevelDimensionsFlooring
- Living roomMain13' 5" x 21' 7.8"Other
- KitchenMain9' 1.8" x 20' 6"Other
- Dining roomMain8' 5.9" x 8' 7.1"Other
- BedroomMain11' 5" x 10' 4"Other
- Primary bedroomMain15' 8.9" x 12' 2.8"Other
- BathroomMain4' 11.8" x 8' 11"Other
- BedroomMain13' 10.8" x 10' 4"Other
- Living / Dining RoomLower12' 2.8" x 20' 11.9"Other
- BathroomLower4' 7.1" x 10' 2.8"Other
- BedroomLower20' 6" x 21' 7.8"Other
- KitchenLower13' 8.9" x 9' 8.9"Other
Listing Agents
Request More Information
Request More Information
Location
3150 Bentworth Drive, Burlington, Ontario, L7M 1M2 Canada
Around this property
Information about the area within a 5-minute walk of this property.
Request Neighbourhood Information
Learn more about the neighbourhood and amenities around this home
Request NowPayment Calculator
- $
- %$
- %
- Principal and Interest 0
- Property Taxes 0
- Strata / Condo Fees 0

