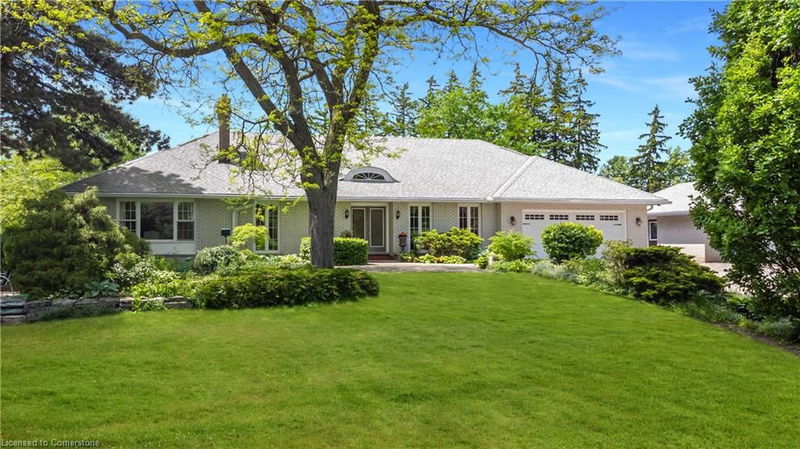Key Facts
- MLS® #: XH4206472
- Property ID: SIRC2208216
- Property Type: Residential, Single Family Detached
- Living Space: 3,817 sq.ft.
- Year Built: 1969
- Bedrooms: 4
- Bathrooms: 3+1
- Parking Spaces: 9
- Listed By:
- RE/MAX Escarpment Realty Inc.
Property Description
Nestled on 1.66 acres of privacy, this charming property offers the tranquility of rural living with easy access to all essential amenities. Discover a spacious 4 bedroom, 1½ storey home boasting approx 4,700 sqft of finished living space, accessible via a secluded 400ft paved driveway. Dbl car attached garage & a separate oversized detached garage. Thoughtfully upgraded & meticulously maintained, each room offers breathtaking views of the scenic landscaped grounds. The main flr features formal living & dining areas, a cozy separate family rm overlooking the pond & a modern kitchen with an eat-in area with complete privacy. Unwind in the spacious primary suite with a private patio or accommodate guests in the main flr study with an ensuite bathrm. Upstairs, find two well-sized bedrms, a main bathrm, and a versatile, unspoiled hobby room, additional study or a 5th bedrm. The lower lvl offers a recreation room, games room, along with a workshop and ample storage space. Benefit from geo-thermal heating and cooling, ensuring cost-effective comfort year-round. Enjoy the convenience of a driveway that can hold numerous cars, a large dble garage and a separate oversized single garage for all your toys and tools. Relax on a patio or simply enjoy the pond setting where this peaceful sanctuary allows you to unwind, destress and connect with nature. 2501 #1 Side Rd is more than just a place to live, it's a lifestyle in itself. Experience all the features this country home has to offer.
Rooms
- TypeLevelDimensionsFlooring
- Dining roomMain42' 10.9" x 46' 2.3"Other
- KitchenMain29' 9.8" x 49' 4.1"Other
- Breakfast RoomMain26' 4.1" x 49' 4.1"Other
- Family roomMain59' 1.8" x 62' 7.1"Other
- Living roomMain46' 2.7" x 69' 2.3"Other
- BedroomMain33' 4.5" x 55' 10"Other
- Primary bedroomMain39' 8.3" x 62' 8.3"Other
- SittingMain42' 7.8" x 55' 10"Other
- Bedroom2nd floor36' 1.8" x 39' 4.8"Other
- Bedroom2nd floor39' 8.7" x 49' 3.3"Other
- Recreation RoomBasement49' 6.8" x 128' 10"Other
- StorageBasement52' 5.9" x 56' 4.4"Other
- PlayroomBasement52' 6.3" x 52' 6.7"Other
- WorkshopBasement52' 5.9" x 75' 8.6"Other
Listing Agents
Request More Information
Request More Information
Location
2501 #1 Side Road, Burlington, Ontario, L7P 0S4 Canada
Around this property
Information about the area within a 5-minute walk of this property.
Request Neighbourhood Information
Learn more about the neighbourhood and amenities around this home
Request NowPayment Calculator
- $
- %$
- %
- Principal and Interest 0
- Property Taxes 0
- Strata / Condo Fees 0

