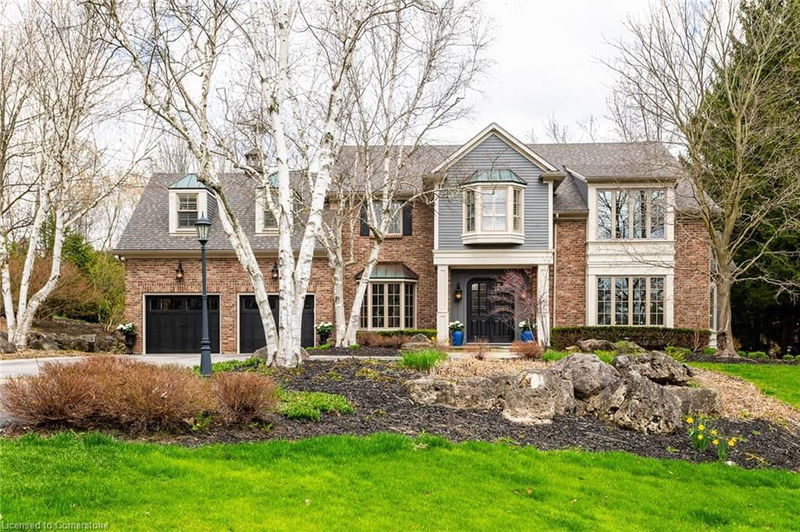Key Facts
- MLS® #: 40685163
- Property ID: SIRC2208175
- Property Type: Residential, Single Family Detached
- Living Space: 4,100 sq.ft.
- Bedrooms: 4+1
- Bathrooms: 4+1
- Parking Spaces: 8
- Listed By:
- Real Agency
Property Description
Introducing a magnificent country estate nestled in the village of Kilbride, just minutes away from city amenities. This stunning custom-built Branthaven home, situated on 1.5 acres of lush grounds behind an electronic gated entry, offers unparalleled luxury. With a new pool liner (2023), a new heater (2023), New attic insulation (2023), Kitchen (2023), dog wash, new floors (2023), and freshly painted exterior and interior (2023), this residence is truly exceptional. Featuring solid oak and glass 8 ft doors, 9 ft ceilings, and approximately 6,000 square feet of luxurious finishes, including heated bathroom flooring (except in the lower level), Highlights include a breathtaking master ensuite, hardwood floors, and 3 fireplaces. The fully finished lower level boasts an additional bedroom, 3-piece bath, and wet bar. Step outside to discover a fabulous backyard oasis complete with a salt-water in-ground pool, expansive newer composite deck, and pool house.
Rooms
- TypeLevelDimensionsFlooring
- KitchenMain45' 11.1" x 78' 8.8"Other
- Dining roomMain39' 8.3" x 52' 8.6"Other
- Living roomMain45' 11.9" x 62' 4.4"Other
- Family roomMain49' 3.7" x 59' 4.5"Other
- Laundry roomMain29' 6.3" x 29' 10.2"Other
- Home officeMain29' 8.6" x 39' 7.5"Other
- DenMain29' 8.6" x 36' 4.6"Other
- Bathroom2nd floor49' 2.5" x 62' 6.3"Other
- Primary bedroomMain49' 3.7" x 72' 6"Other
- Bedroom2nd floor49' 3.7" x 56' 4.7"Other
- Bedroom2nd floor46' 2.3" x 49' 5.7"Other
- Bedroom2nd floor36' 2.2" x 42' 7.8"Other
- Media / EntertainmentBasement49' 2.9" x 69' 2.7"Other
- Recreation RoomBasement46' 1.5" x 55' 10"Other
- BedroomBasement29' 9" x 36' 3"Other
- Exercise RoomBasement32' 9.7" x 45' 11.5"Other
Listing Agents
Request More Information
Request More Information
Location
6345 Mcniven Court, Burlington, Ontario, L7P 0K7 Canada
Around this property
Information about the area within a 5-minute walk of this property.
Request Neighbourhood Information
Learn more about the neighbourhood and amenities around this home
Request NowPayment Calculator
- $
- %$
- %
- Principal and Interest $15,961 /mo
- Property Taxes n/a
- Strata / Condo Fees n/a

