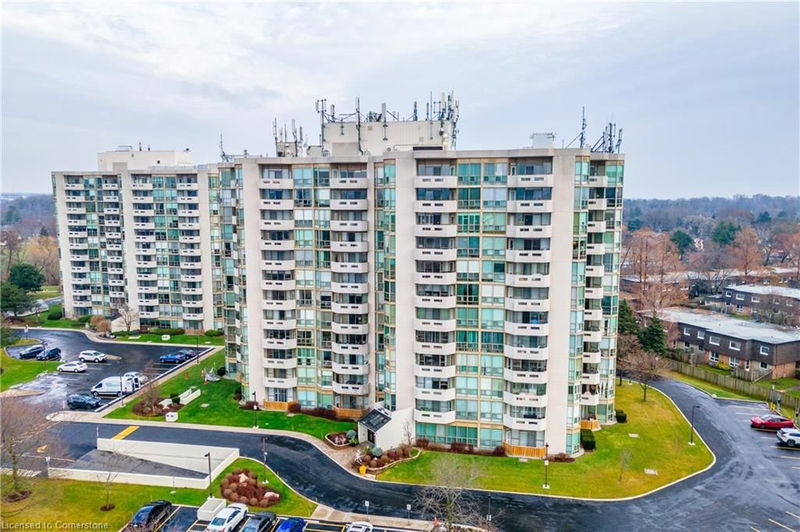Key Facts
- MLS® #: 40684931
- Property ID: SIRC2207214
- Property Type: Residential, Condo
- Living Space: 1,149 sq.ft.
- Bedrooms: 2
- Bathrooms: 2
- Parking Spaces: 2
- Listed By:
- RE/MAX Escarpment Golfi Realty Inc.
Property Description
Prepare to be amazed by this stunning 2-bedroom, 2-bathroom split-layout condo, thoughtfully upgraded with over $200,000 in luxurious enhancements. From the moment you step inside, you’ll notice the exceptional craftsmanship and attention to detail that set this home apart.
The elegant eat-in kitchen shines with bright white cabinetry, a chic backsplash, and premium finishes, creating the perfect space to entertain or unwind. The open-concept living and dining area features breathtaking floor-to-ceiling windows that frame peaceful green space views and lead to your private balcony oasis.
Both bedrooms are generously sized, offering wall-to-wall closets and convenient ensuite bathroom access. The sunlit solarium, with direct balcony access, is ideal for a stylish home office or a flexible space to suit your lifestyle. Additional features include ensuite laundry with a stacked washer and dryer, a large storage locker, and 2 parking spaces for ultimate convenience.
Nestled in a prime Burlington location, you're moments away from vibrant shops, dining, Fortinos, and seamless highway access. Plus, enjoy the unmatched amenities, including a library, gym, indoor pool, games room, and more—a perfect blend of comfort and community.
This upgraded gem is a rare find—don’t let it slip away! Schedule your private viewing today!
Rooms
- TypeLevelDimensionsFlooring
- KitchenMain9' 8.1" x 10' 2"Other
- Breakfast RoomMain3' 8.8" x 10' 2"Other
- Primary bedroomMain11' 3" x 19' 1.9"Other
- Dining roomMain10' 11.8" x 24' 2.9"Other
- Laundry roomMain5' 8.1" x 5' 4.9"Other
- BedroomMain10' 11.8" x 14' 11.9"Other
- Solarium/SunroomMain6' 9.1" x 10' 7.8"Other
- FoyerMain5' 8.1" x 6' 9.8"Other
Listing Agents
Request More Information
Request More Information
Location
5070 Pinedale Avenue #1207, Burlington, Ontario, L7L 5V6 Canada
Around this property
Information about the area within a 5-minute walk of this property.
Request Neighbourhood Information
Learn more about the neighbourhood and amenities around this home
Request NowPayment Calculator
- $
- %$
- %
- Principal and Interest 0
- Property Taxes 0
- Strata / Condo Fees 0

