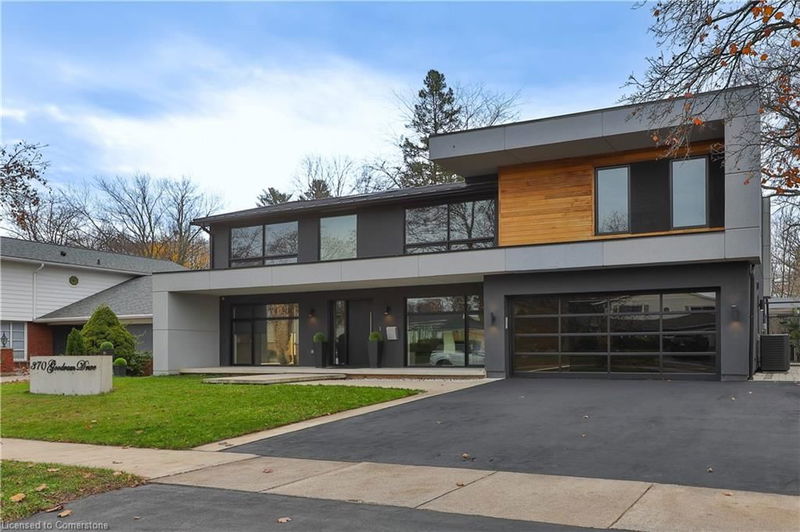Key Facts
- MLS® #: 40684518
- Property ID: SIRC2205431
- Property Type: Residential, Single Family Detached
- Living Space: 4,282 sq.ft.
- Bedrooms: 4+1
- Bathrooms: 3+1
- Parking Spaces: 8
- Listed By:
- Royal LePage Burloak Real Estate Services
Property Description
Welcome to 370 Goodram Drive, a custom estate by renowned luxury developer Alejandro Bauza and designer Marcia Bauza of Casa Bauza. Offering 4,282 SF of finished living space, this exceptional home is set on an oversized lot backing onto a ravine. The striking exterior features stucco, natural wood accents, and a tinted glass garage door, with parking for up to 6 vehicles. The finished garage boasts epoxy floors and LED strip lighting. Inside, the main floor is peak luxury with one-of-a-kind doors and LED lighting throughout. A stunning gas fireplace with porcelain slabs separates the living and family rooms, both with engineered hardwood floors, Bluetooth speakers, and automated blinds. The open-concept kitchen is a chef’s dream, featuring a 10-ft dark grey quartz waterfall island, a 28-bottle wine cellar, and top-tier appliances. The iron staircase with quartz steps leads to a dramatic 20-ft ceiling, two skylights, and oversized windows. The primary suite showcases white oak floors, a barn wood feature wall, and a luxurious en-suite with double sinks, a large shower, and a soaking tub. The backyard is perfect for relaxation and
top-tier entertainment with maintenance-free turf, a 16x32 pool with color-changing jets, a 20x16 fully-equipped cabana, a gas BBQ, and an expansive private balcony from the primary bedroom. The poolhouse includes a smart panel, allowing you to control outdoor settings from home. This home seamlessly combines luxury, functionality, and style.
Rooms
- TypeLevelDimensionsFlooring
- BathroomMain5' 10.8" x 4' 11.8"Other
- Living roomMain29' 5.9" x 23' 11.6"Other
- KitchenMain14' 8.9" x 20' 9.9"Other
- Dining roomMain14' 9.9" x 12' 7.1"Other
- Bedroom2nd floor11' 8.1" x 10' 2.8"Other
- Mud RoomMain14' 8.9" x 5' 6.1"Other
- Bedroom2nd floor13' 8.9" x 13' 10.1"Other
- Bathroom2nd floor6' 11" x 10' 7.9"Other
- Home office2nd floor11' 8.1" x 12' 7.1"Other
- Primary bedroom2nd floor13' 5.8" x 19' 11.3"Other
- Bedroom2nd floor13' 8.9" x 15' 8.1"Other
- BathroomBasement7' 4.9" x 12' 9.1"Other
- BedroomBasement18' 4.8" x 12' 9.1"Other
- Recreation RoomBasement15' 1.8" x 26' 6.1"Other
- Laundry roomBasement12' 2.8" x 8' 7.9"Other
- Exercise RoomBasement12' 11.9" x 21' 1.9"Other
- UtilityBasement12' 6" x 6' 3.1"Other
Listing Agents
Request More Information
Request More Information
Location
370 Goodram Drive, Burlington, Ontario, L7L 2K1 Canada
Around this property
Information about the area within a 5-minute walk of this property.
Request Neighbourhood Information
Learn more about the neighbourhood and amenities around this home
Request NowPayment Calculator
- $
- %$
- %
- Principal and Interest 0
- Property Taxes 0
- Strata / Condo Fees 0

