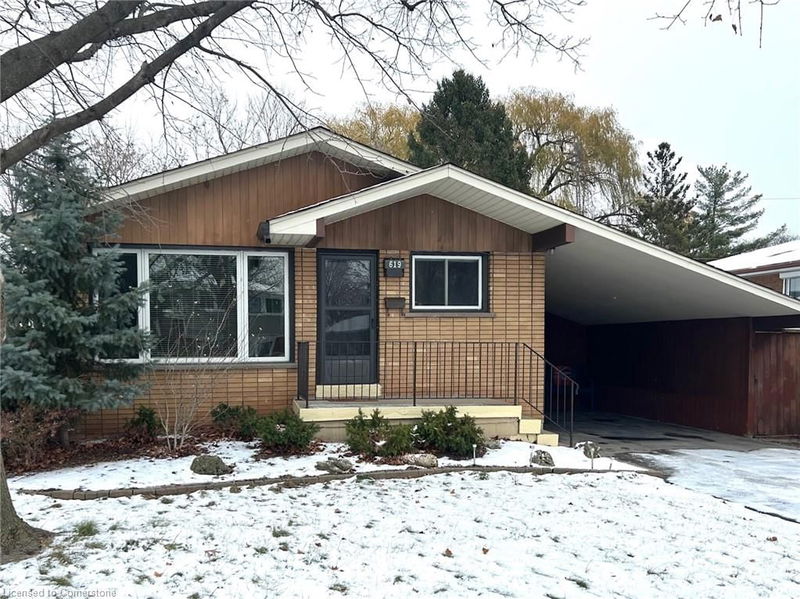Key Facts
- MLS® #: 40684038
- Property ID: SIRC2204074
- Property Type: Residential, Single Family Detached
- Living Space: 1,086 sq.ft.
- Lot Size: 5,359 sq.ft.
- Bedrooms: 3+1
- Bathrooms: 2
- Parking Spaces: 3
- Listed By:
- ROYAL LEPAGE REAL ESTATE SERVICES LTD
Property Description
Unique Cozy Bungalow In Highly Sought-After Dynes Neighborhood With Private Fenced Yard Backing Onto Beautiful
Tuck's Creek. Many Upgrades; Newer windows, Newer 4Pc of Bathroom On Main. Relax In The Lovely Living Room
W/A Picture Window That Provides An Abundance Of Natural Light. Hardwood floor throughout, 3+1 or 2 Bedrooms in
the basement. Fully Finished Basement with new vinyl floor and A Large Sized Rec Room.
Available Parking For Three Cars.
Rooms
- TypeLevelDimensionsFlooring
- Dining roomMain11' 10.7" x 17' 3.8"Other
- Living roomMain11' 10.7" x 17' 5"Other
- KitchenMain11' 6.1" x 17' 7"Other
- Breakfast RoomMain11' 6.1" x 17' 7"Other
- BedroomLower10' 11.8" x 13' 8.1"Other
- Recreation RoomLower0' x 27' 8"Other
- BedroomMain9' 6.1" x 9' 6.9"Other
- BedroomMain9' 8.1" x 11' 5"Other
- Primary bedroomMain10' 4.8" x 12' 4.8"Other
Listing Agents
Request More Information
Request More Information
Location
619 Geneva Park Drive, Burlington, Ontario, L7N 3C2 Canada
Around this property
Information about the area within a 5-minute walk of this property.
Request Neighbourhood Information
Learn more about the neighbourhood and amenities around this home
Request NowPayment Calculator
- $
- %$
- %
- Principal and Interest 0
- Property Taxes 0
- Strata / Condo Fees 0

