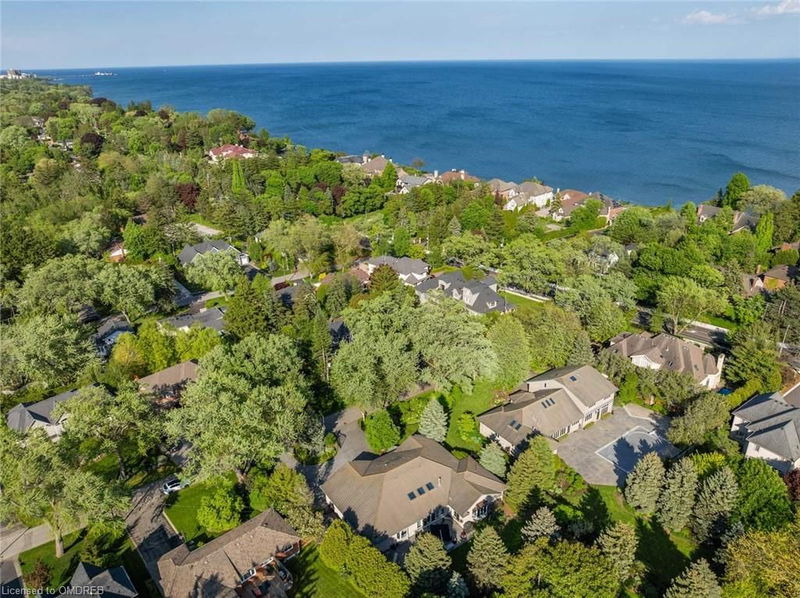Key Facts
- MLS® #: 40638602
- Property ID: SIRC2196097
- Property Type: Residential, Single Family Detached
- Living Space: 6,414 sq.ft.
- Bedrooms: 3+1
- Bathrooms: 5
- Parking Spaces: 24
- Listed By:
- The Agency
Property Description
Luxurious living in this 3+1 bed, 5 bath bungalow! Upon entering you are greeted by an impressive foyer, 7 ½” baseboards, and 8’ solid core doors throughout. The large separate living room is the perfect space for entertaining, a third main level bedroom or a secondary office. The kitchen/living/dining area with vaulted ceilings and in-ceiling speakers, create an immersive experience. Custom millwork, LED and designer lighting showcase meticulous craftsmanship. 7 ½” American walnut hardwood floors throughout the main level while heated tile adds a touch of luxury to the kitchen, foyer and main floor washrooms. The main floor office features built-in wood cabinetry and a custom glass showcase wall or easily convert to a separate dining room. Skylights and wall-to-wall windows in the living room offer stunning views of the backyard oasis. The kitchen is a culinary haven with granite countertops and chefs grade appliances. Retreat to the oversized primary bedroom with custom built-ins, vaulted ceilings, and a walk-out patio. Dual ensuites showcase marble finishes and luxurious spa-like amenities. The lower level is an entertainment haven with a theatre area, gas fireplace, and a 3-piece washroom with a steam shower. Ask about a possible 2 bedroom conversion option! The heated garage is a car enthusiast's dream with enough space for 5 vehicles and features an epoxy floor, cameras, and an EV charger. The exterior is an outdoor oasis with a stamped concrete patio, circular drive, and a beautiful backyard water feature. Fully landscaped, fenced, gated, and boasts a 7-zone irrigation system. This home seamlessly blends luxury, functionality, and environmental stewardship.
Rooms
- TypeLevelDimensionsFlooring
- BedroomMain14' 11.9" x 16' 11.1"Other
- KitchenMain15' 3" x 17' 7"Other
- Primary bedroomMain18' 9.1" x 21' 11.4"Other
- Dining roomMain18' 9.1" x 9' 10.1"Other
- Living roomMain24' 10" x 13' 10.9"Other
- Home officeMain13' 8.9" x 12' 9.9"Other
- BedroomMain13' 10.9" x 13' 3.8"Other
- BedroomBasement21' 7" x 29' 9.8"Other
- Media / EntertainmentBasement49' 10" x 18' 8"Other
- Family roomBasement28' 10" x 30' 6.1"Other
- Mud RoomMain15' 5" x 11' 3.8"Other
- Laundry roomBasement15' 10.1" x 7' 1.8"Other
- StorageBasement18' 4" x 22' 10.8"Other
Listing Agents
Request More Information
Request More Information
Location
212 Lakeside Avenue, Burlington, Ontario, L7N 1Y5 Canada
Around this property
Information about the area within a 5-minute walk of this property.
Request Neighbourhood Information
Learn more about the neighbourhood and amenities around this home
Request NowPayment Calculator
- $
- %$
- %
- Principal and Interest 0
- Property Taxes 0
- Strata / Condo Fees 0

