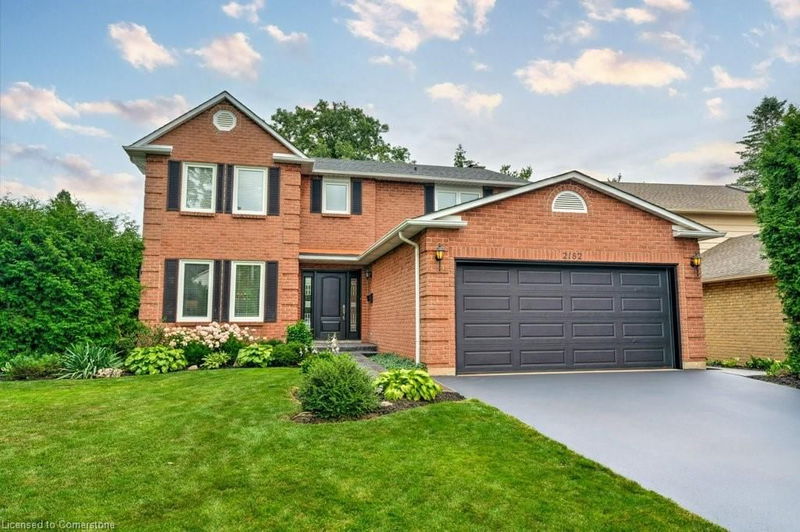Key Facts
- MLS® #: XH4206599
- Property ID: SIRC2195420
- Property Type: Residential, Single Family Detached
- Living Space: 2,108 sq.ft.
- Year Built: 1980
- Bedrooms: 4
- Bathrooms: 3+1
- Parking Spaces: 4
- Listed By:
- RE/MAX Escarpment Realty Inc.
Property Description
Welcome home to 2182 Maplewood Dr. nestled at the end of a quiet cul-de-sac in an incredible South Burlington location. Imagine the convenience of a 3 minute walk to school with the kids, a 6 minute walk to the GO Stn., coffee shops, Walmart & only a 10 min. walk to Downtown & the Lakefront. This one owner Gem has marvelous curb appeal w/new patterned concrete walkways, pie shaped lot, double garage & heated in-ground pool. From the moment "you are greeted by the solid multi-point Entry Door, expansive Foyer w/gorgeous curved staircase & warm wood floors, you know this has been a well Loved & Updated Family home. Main floor Family Room w/wood burning Fireplace opens to a bright E.-I. Kitchen w/Quartz counters, s/s Appl's & easy back yard access. Separate L.R. & D.R. for gatherings. Large main floor Laundry w/garage & side yard entry gives easy access to the 2pc Bath from the Pool. Upstairs 4 Bedrooms await, including a large Primary with w-i Closet & luxe 3pc Ensuite w/w-i shower. Recently completed lower level ('23) with 3pc Bath, can be tailored to your lifestyle, whether it be a Rec. Room, Home Gym, Office or kids' play area & features plenty of storage. The backyard is ready for entertaining or relaxing featuring a large tiered deck with lounging & dining areas, a heated kidney shaped pool & fully fenced, 128' wide yard, perfect for Family play time. Fabulous Updates: Kitchen, Baths, Lighting, Floors, HVAC, Pool Equip. & more! See the full list. Just move-in & enjoy!!
Rooms
Listing Agents
Request More Information
Request More Information
Location
2182 Maplewood Drive, Burlington, Ontario, L7R 2C5 Canada
Around this property
Information about the area within a 5-minute walk of this property.
Request Neighbourhood Information
Learn more about the neighbourhood and amenities around this home
Request NowPayment Calculator
- $
- %$
- %
- Principal and Interest 0
- Property Taxes 0
- Strata / Condo Fees 0

