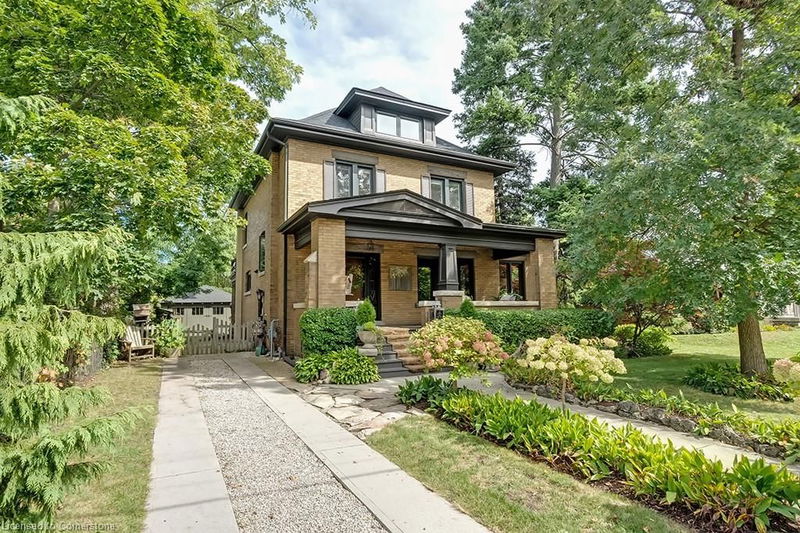Key Facts
- MLS® #: 40654404
- Property ID: SIRC2194207
- Property Type: Residential, Single Family Detached
- Living Space: 2,065 sq.ft.
- Year Built: 1922
- Bedrooms: 4
- Bathrooms: 2+1
- Parking Spaces: 7
- Listed By:
- Royal LePage Burloak Real Estate Services
Property Description
Stunning century home just steps from downtown Burlington! This charming 4-bedroom, 2.5-bath beauty showcases stunning details throughout, including refinished hardwood flooring, rich wood trim, and solid wood doors. The kitchen is equipped with Heartland appliances, including a six-burner gas stove, and marble countertops. A sunken family room offers heated floors and a cozy wood-burning fireplace with a walk out to the back deck, while the formal living and dining rooms are perfect for entertaining. The second level features three spacious bedrooms, one with a walk-out terrace overlooking the lush backyard, plus a 4-piece main bath. The third-level suite offers a walk-in closet and luxurious 4-piece ensuite bath perfect for a nanny suite or teenager retreat. With two driveways accommodating up to 5 cars, a carriage-house-style 2-car garage, and an unspoiled lower level with side entrance, this home has future in-law suite or income potential. Beautifully landscaped, a cozy front porch and close to schools, parks, Lake Ontario, Spencer Smith Park, The Art Center, and all of downtown Burlington’s shops and restaurants. An absolute must-see!
Rooms
- TypeLevelDimensionsFlooring
- Family roomMain18' 9.9" x 15' 5.8"Other
- Dining roomMain12' 11.9" x 13' 10.8"Other
- KitchenMain9' 8.1" x 14' 2"Other
- Living roomMain20' 11.1" x 11' 5"Other
- Bedroom2nd floor11' 3" x 10' 11.8"Other
- Primary bedroom2nd floor20' 6" x 10' 11.1"Other
- Bedroom2nd floor11' 5" x 10' 11.1"Other
- Bedroom3rd floor11' 3.8" x 20' 8"Other
- BasementLower22' 10.8" x 29' 3.1"Other
Listing Agents
Request More Information
Request More Information
Location
389 Torrance Street, Burlington, Ontario, L7R 2R7 Canada
Around this property
Information about the area within a 5-minute walk of this property.
Request Neighbourhood Information
Learn more about the neighbourhood and amenities around this home
Request NowPayment Calculator
- $
- %$
- %
- Principal and Interest 0
- Property Taxes 0
- Strata / Condo Fees 0

